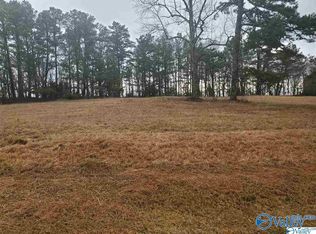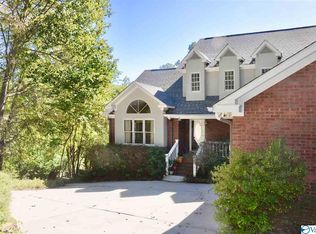Sold for $745,000 on 12/12/25
$745,000
295 N Ridge Dr, Union Grove, AL 35175
5beds
5,430sqft
Single Family Residence
Built in 2002
1.2 Acres Lot
$749,300 Zestimate®
$137/sqft
$3,306 Estimated rent
Home value
$749,300
$667,000 - $839,000
$3,306/mo
Zestimate® history
Loading...
Owner options
Explore your selling options
What's special
Cherokee Ridge Golf Community, 1.2-acre estate lot with large sunroom and multiple outdoor living spaces featuring a wooded ridge view in a tranquil setting. This custom-built, one-owner home has everything you are looking for such as granite countertops, hardwood floors, fresh paint & other updates as spacious bedrooms, including an oversized primary suite with a gas fireplace & walk-in closet. High-end touches: tall ceilings, crown molding, vaulted areas, solid white oak floors. Large open kitchen with island, breakfast area and family room. Reinforced storm room; Roof 2024; two woodburning fireplaces; 735 sq ft workshop.
Zillow last checked: 8 hours ago
Listing updated: December 12, 2025 at 07:44pm
Listed by:
Karen Harrison 256-226-5062,
RE/MAX Alliance,
Jim Harrison 256-226-9112,
RE/MAX Alliance
Bought with:
Hannah NeSmith, 112153
Matlock Realty Group, LLC
Source: ValleyMLS,MLS#: 21884608
Facts & features
Interior
Bedrooms & bathrooms
- Bedrooms: 5
- Bathrooms: 4
- Full bathrooms: 4
Primary bedroom
- Features: 9’ Ceiling, Ceiling Fan(s), Crown Molding, Carpet, Fireplace, Isolate, Recessed Lighting, Smooth Ceiling, Tray Ceiling(s), Walk-In Closet(s)
- Level: Second
- Area: 266
- Dimensions: 19 x 14
Bedroom 2
- Features: 9’ Ceiling, Ceiling Fan(s), Crown Molding, Smooth Ceiling, Wood Floor
- Level: First
- Area: 144
- Dimensions: 12 x 12
Bedroom 3
- Features: Ceiling Fan(s), Crown Molding, Carpet, Smooth Ceiling
- Level: Second
- Area: 180
- Dimensions: 15 x 12
Bedroom 4
- Features: Ceiling Fan(s), Crown Molding, Carpet, Smooth Ceiling
- Level: Second
- Area: 144
- Dimensions: 12 x 12
Bedroom 5
- Features: 9’ Ceiling, Ceiling Fan(s), Tile
- Level: Basement
- Area: 150
- Dimensions: 15 x 10
Bathroom 1
- Features: 9’ Ceiling, Crown Molding, Double Vanity, Recessed Lighting, Smooth Ceiling, Tile, Tray Ceiling(s)
- Level: Second
- Area: 216
- Dimensions: 18 x 12
Dining room
- Features: 9’ Ceiling, Crown Molding, Chair Rail, Recessed Lighting, Smooth Ceiling, Wood Floor, Coffered Ceiling(s)
- Level: First
- Area: 224
- Dimensions: 16 x 14
Family room
- Features: Ceiling Fan(s), Crown Molding, Fireplace, Recessed Lighting, Smooth Ceiling, Vaulted Ceiling(s), Wood Floor
- Level: First
- Area: 378
- Dimensions: 21 x 18
Kitchen
- Features: 9’ Ceiling, Bay WDW, Crown Molding, Granite Counters, Kitchen Island, Recessed Lighting, Smooth Ceiling, Wood Floor
- Level: First
- Area: 247
- Dimensions: 19 x 13
Living room
- Features: 9’ Ceiling, Bay WDW, Crown Molding, Fireplace, Recessed Lighting, Smooth Ceiling, Wood Floor
- Level: First
- Area: 256
- Dimensions: 16 x 16
Bonus room
- Features: Ceiling Fan(s), Crown Molding, Carpet, Recessed Lighting, Smooth Ceiling
- Level: Second
- Area: 374
- Dimensions: 34 x 11
Laundry room
- Features: Smooth Ceiling, Tile, Built-in Features, Utility Sink
- Level: First
- Area: 60
- Dimensions: 6 x 10
Heating
- Central 2+, Electric, Natural Gas
Cooling
- Multi Units, Electric
Appliances
- Included: Range, Oven, Dishwasher, Microwave, Refrigerator, Disposal, Gas Water Heater, Gas Cooktop
Features
- Central Vacuum, Smart Thermostat
- Windows: Double Pane Windows
- Basement: Basement
- Has fireplace: Yes
- Fireplace features: Gas Log, Three +
Interior area
- Total interior livable area: 5,430 sqft
Property
Parking
- Parking features: Garage-Three Car, Garage-Attached, Garage Door Opener, Garage Faces Side
Features
- Patio & porch: Covered Patio, Patio, Deck
- Exterior features: Sprinkler Sys
- Has view: Yes
- View description: Bluff/Brow
Lot
- Size: 1.20 Acres
- Dimensions: 210 x 298 x 178 x 247
- Features: Near Golf Course
- Residential vegetation: Wooded
Details
- Parcel number: 1204173000065.000
- Other equipment: Central Vacuum
Construction
Type & style
- Home type: SingleFamily
- Architectural style: Traditional
- Property subtype: Single Family Residence
Condition
- New construction: No
- Year built: 2002
Utilities & green energy
- Sewer: Private Sewer
- Water: Public
Green energy
- Energy efficient items: Dual Flush Toilets, Thermostat
Community & neighborhood
Security
- Security features: Security System, Audio/Video Camera
Community
- Community features: Gated, Golf, Playground, Tennis Court(s)
Location
- Region: Union Grove
- Subdivision: Cherokee Ridge
HOA & financial
HOA
- Has HOA: Yes
- HOA fee: $1,895 annually
- Amenities included: Clubhouse, Tennis Court(s), Common Grounds
- Association name: Cherokee Ridge
Price history
| Date | Event | Price |
|---|---|---|
| 12/12/2025 | Sold | $745,000-6.9%$137/sqft |
Source: | ||
| 11/3/2025 | Contingent | $799,900$147/sqft |
Source: | ||
| 6/13/2025 | Price change | $799,900-3%$147/sqft |
Source: | ||
| 4/30/2025 | Price change | $825,000-2.9%$152/sqft |
Source: | ||
| 3/28/2025 | Listed for sale | $850,000+0.1%$157/sqft |
Source: | ||
Public tax history
| Year | Property taxes | Tax assessment |
|---|---|---|
| 2024 | $2,183 -0.3% | $61,400 -0.3% |
| 2023 | $2,189 | $61,560 |
| 2022 | $2,189 +16.4% | $61,560 |
Find assessor info on the county website
Neighborhood: 35175
Nearby schools
GreatSchools rating
- 4/10Brindlee Mountain Primary SchoolGrades: PK-2Distance: 8.2 mi
- 3/10Brindlee Mt High SchoolGrades: 6-12Distance: 8.2 mi
- 4/10Grassy Elementary SchoolGrades: PK,3-5Distance: 8.4 mi
Schools provided by the listing agent
- Elementary: Brindlee Elem School
- Middle: Brindlee Mtn Midd School
- High: Brindlee Mtn High School
Source: ValleyMLS. This data may not be complete. We recommend contacting the local school district to confirm school assignments for this home.

Get pre-qualified for a loan
At Zillow Home Loans, we can pre-qualify you in as little as 5 minutes with no impact to your credit score.An equal housing lender. NMLS #10287.
Sell for more on Zillow
Get a free Zillow Showcase℠ listing and you could sell for .
$749,300
2% more+ $14,986
With Zillow Showcase(estimated)
$764,286
