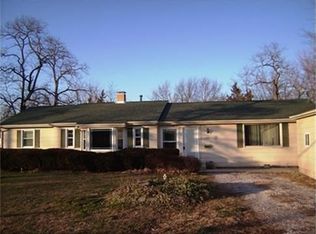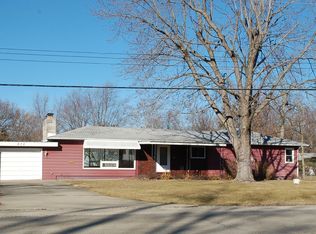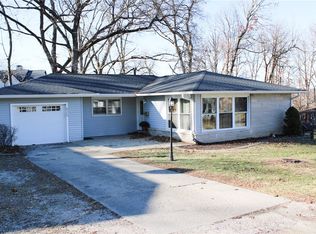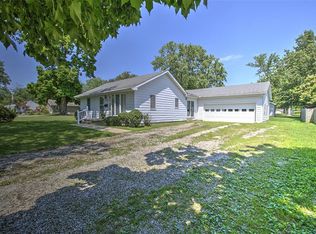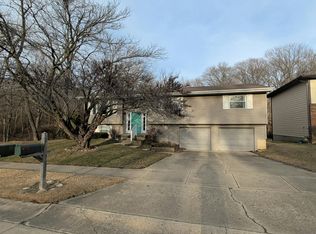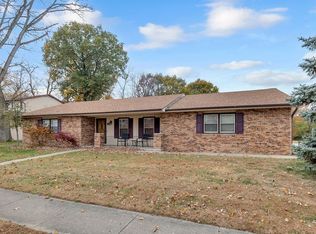Start the New Year out with this excellent 1500sqft ranch on a sprawling .58 acre lot! This unassuming 3 bed 2 bath offers a balanced floorplan, with spacious bedrooms and large living spaces. Attached 2 car garage and finished mud/utility/laundry room round out the SE corner of the house, along with the 2nd full bathroom! Refinished hardwood floors through, newer roof, and plenty of opportunity! If you're downsizing, starting a family, starting out, or what a house you can build onto (plenty of space on the lot to expand!), this property has you covered!
For sale
Price cut: $4.9K (1/21)
$190,000
295 N Country Club Rd, Decatur, IL 62521
3beds
1,499sqft
Est.:
Single Family Residence
Built in 1958
0.58 Acres Lot
$-- Zestimate®
$127/sqft
$-- HOA
What's special
Spacious bedroomsLarge living spacesBalanced floorplanNewer roofRefinished hardwood floors
- 35 days |
- 1,716 |
- 51 |
Likely to sell faster than
Zillow last checked: 8 hours ago
Listing updated: February 01, 2026 at 12:04pm
Listed by:
Louis Kappler 217-875-0555,
Brinkoetter REALTORS®
Source: CIBR,MLS#: 6256614 Originating MLS: Central Illinois Board Of REALTORS
Originating MLS: Central Illinois Board Of REALTORS
Tour with a local agent
Facts & features
Interior
Bedrooms & bathrooms
- Bedrooms: 3
- Bathrooms: 2
- Full bathrooms: 2
Bedroom
- Description: Flooring: Hardwood
- Level: Main
Bedroom
- Description: Flooring: Hardwood
- Level: Main
Bedroom
- Description: Flooring: Hardwood
- Level: Main
Dining room
- Description: Flooring: Hardwood
- Level: Main
Other
- Level: Main
Other
- Level: Main
Kitchen
- Description: Flooring: Vinyl
- Level: Main
Laundry
- Description: Flooring: Vinyl
- Level: Main
Living room
- Description: Flooring: Hardwood
- Level: Main
Heating
- Forced Air, Gas
Cooling
- Central Air
Appliances
- Included: Dryer, Dishwasher, Gas Water Heater, Oven, Range, Refrigerator, Range Hood, Washer
- Laundry: Main Level
Features
- Main Level Primary
- Windows: Replacement Windows
- Basement: Unfinished,Crawl Space
- Has fireplace: No
Interior area
- Total structure area: 1,499
- Total interior livable area: 1,499 sqft
- Finished area above ground: 1,499
Video & virtual tour
Property
Parking
- Total spaces: 2
- Parking features: Attached, Garage
- Attached garage spaces: 2
Features
- Levels: One
- Stories: 1
- Exterior features: Shed
Lot
- Size: 0.58 Acres
Details
- Additional structures: Shed(s)
- Parcel number: 091317277015
- Zoning: RES
- Special conditions: None
Construction
Type & style
- Home type: SingleFamily
- Architectural style: Ranch
- Property subtype: Single Family Residence
Materials
- Vinyl Siding
- Foundation: Crawlspace
- Roof: Asphalt,Shingle
Condition
- Year built: 1958
Utilities & green energy
- Sewer: Public Sewer
- Water: Public
Community & HOA
Community
- Subdivision: Broad Acres
Location
- Region: Decatur
Financial & listing details
- Price per square foot: $127/sqft
- Tax assessed value: $36,170
- Annual tax amount: $2,530
- Date on market: 1/5/2026
- Cumulative days on market: 37 days
- Road surface type: Concrete
Estimated market value
Not available
Estimated sales range
Not available
Not available
Price history
Price history
| Date | Event | Price |
|---|---|---|
| 1/21/2026 | Price change | $190,000-2.5%$127/sqft |
Source: | ||
| 1/6/2026 | Listed for sale | $194,900+11.8%$130/sqft |
Source: | ||
| 9/26/2024 | Sold | $174,400+0.9%$116/sqft |
Source: | ||
| 9/20/2024 | Pending sale | $172,900$115/sqft |
Source: | ||
| 9/4/2024 | Contingent | $172,900$115/sqft |
Source: | ||
Public tax history
Public tax history
| Year | Property taxes | Tax assessment |
|---|---|---|
| 2024 | $2,530 +174.7% | $36,170 +7.6% |
| 2023 | $921 -2.1% | $33,609 +6.4% |
| 2022 | $941 -0.5% | $31,601 +5.5% |
Find assessor info on the county website
BuyAbility℠ payment
Est. payment
$1,149/mo
Principal & interest
$737
Property taxes
$345
Home insurance
$67
Climate risks
Neighborhood: 62521
Nearby schools
GreatSchools rating
- 1/10Michael E Baum Elementary SchoolGrades: K-6Distance: 1.1 mi
- 1/10Stephen Decatur Middle SchoolGrades: 7-8Distance: 4.4 mi
- 2/10Eisenhower High SchoolGrades: 9-12Distance: 3.1 mi
Schools provided by the listing agent
- District: Decatur Dist 61
Source: CIBR. This data may not be complete. We recommend contacting the local school district to confirm school assignments for this home.
- Loading
- Loading
