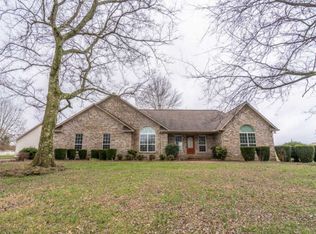5 bedrooms, 6 bathrooms, office, game room, media room, exercise room, 4 car attached garage, heated swimming pool, front and rear covered porches, over 5 acres of land AND more!
This property is off market, which means it's not currently listed for sale or rent on Zillow. This may be different from what's available on other websites or public sources.

