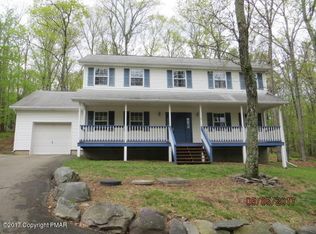Sold for $296,800
$296,800
295 Middle Rd, Tannersville, PA 18372
2beds
1,040sqft
Single Family Residence
Built in 2001
1 Acres Lot
$301,900 Zestimate®
$285/sqft
$2,122 Estimated rent
Home value
$301,900
$248,000 - $365,000
$2,122/mo
Zestimate® history
Loading...
Owner options
Explore your selling options
What's special
Motivated Sellers: Discover the perfect blend of comfort in this spacious 2-3 bedroom, 2.5 bath gem. A high-capacity septic system rated for 4 bedrooms—offering flexibility for future expansion or added value.
Nestled near top-rated water parks and premier resort destinations, this property is ideal for short-term rentals, vacation stays, or long-term enjoyment. Its proximity to year-round entertainment makes it an attractive option for both investors and families alike.
Close to major highways and local streets.
Zillow last checked: 8 hours ago
Listing updated: October 21, 2025 at 09:59pm
Listed by:
Patricia A Thomas 570-807-9015,
WEICHERT Realtors Acclaim - Tannersville
Bought with:
Angela Carden, RS355512
Coldwell Banker Hearthside - Bethlehem
Source: PMAR,MLS#: PM-120604
Facts & features
Interior
Bedrooms & bathrooms
- Bedrooms: 2
- Bathrooms: 3
- Full bathrooms: 2
- 1/2 bathrooms: 1
Primary bedroom
- Level: Second
- Area: 400.68
- Dimensions: 25.2 x 15.9
Primary bathroom
- Level: First
- Area: 35.2
- Dimensions: 8 x 4.4
Bathroom 2
- Level: Second
- Area: 94.09
- Dimensions: 9.7 x 9.7
Bonus room
- Level: Second
- Area: 351.9
- Dimensions: 25.5 x 13.8
Dining room
- Level: First
- Area: 140.98
- Dimensions: 13.3 x 10.6
Other
- Level: Second
- Area: 183.6
- Dimensions: 15.3 x 12
Kitchen
- Level: First
- Area: 299.28
- Dimensions: 25.8 x 11.6
Living room
- Level: First
- Area: 426.88
- Dimensions: 23.2 x 18.4
Office
- Level: First
- Area: 153.68
- Dimensions: 13.6 x 11.3
Heating
- Baseboard, Hot Water
Cooling
- Whole House Fan
Appliances
- Included: Refrigerator, Water Heater, Washer, Dryer
Features
- Eat-in Kitchen, Walk-In Closet(s)
- Flooring: Carpet, Linoleum
- Doors: Storm Door(s)
- Has fireplace: Yes
- Fireplace features: Living Room
- Common walls with other units/homes: No Common Walls
Interior area
- Total structure area: 2,000
- Total interior livable area: 1,040 sqft
- Finished area above ground: 1,040
- Finished area below ground: 0
Property
Parking
- Total spaces: 3
- Parking features: Garage - Attached, Open
- Attached garage spaces: 1
- Uncovered spaces: 2
Features
- Stories: 2
- Patio & porch: Deck
Lot
- Size: 1 Acres
- Features: Wooded
Details
- Additional structures: Shed(s)
- Parcel number: 12.93012
- Zoning description: Residential
Construction
Type & style
- Home type: SingleFamily
- Architectural style: Colonial
- Property subtype: Single Family Residence
Materials
- Vinyl Siding
- Roof: Asphalt
Condition
- Year built: 2001
Utilities & green energy
- Sewer: Septic Tank
- Water: Well
Community & neighborhood
Location
- Region: Tannersville
- Subdivision: Hallmark Acres
Other
Other facts
- Listing terms: Cash,Conventional,FHA,VA Loan
- Road surface type: Unimproved
Price history
| Date | Event | Price |
|---|---|---|
| 10/21/2025 | Sold | $296,800-10.1%$285/sqft |
Source: PMAR #PM-120604 Report a problem | ||
| 9/3/2025 | Pending sale | $330,000$317/sqft |
Source: PMAR #PM-120604 Report a problem | ||
| 7/5/2025 | Price change | $330,000-8.3%$317/sqft |
Source: PMAR #PM-120604 Report a problem | ||
| 5/1/2025 | Listed for sale | $360,000$346/sqft |
Source: PMAR #PM-120604 Report a problem | ||
| 3/7/2025 | Pending sale | $360,000$346/sqft |
Source: PMAR #PM-120604 Report a problem | ||
Public tax history
| Year | Property taxes | Tax assessment |
|---|---|---|
| 2025 | $4,865 +8.2% | $153,760 |
| 2024 | $4,495 +6.8% | $153,760 |
| 2023 | $4,209 +5.6% | $153,760 |
Find assessor info on the county website
Neighborhood: 18372
Nearby schools
GreatSchools rating
- 7/10Swiftwater Interm SchoolGrades: 4-6Distance: 4.1 mi
- 7/10Pocono Mountain East Junior High SchoolGrades: 7-8Distance: 4.1 mi
- 9/10Pocono Mountain East High SchoolGrades: 9-12Distance: 4.2 mi
Get pre-qualified for a loan
At Zillow Home Loans, we can pre-qualify you in as little as 5 minutes with no impact to your credit score.An equal housing lender. NMLS #10287.
Sell for more on Zillow
Get a Zillow Showcase℠ listing at no additional cost and you could sell for .
$301,900
2% more+$6,038
With Zillow Showcase(estimated)$307,938
