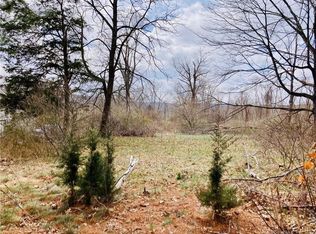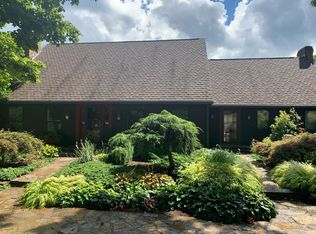Sold for $712,000
$712,000
295 Middle Haddam Road, Portland, CT 06480
4beds
3,442sqft
Single Family Residence
Built in 2000
2.63 Acres Lot
$758,400 Zestimate®
$207/sqft
$3,622 Estimated rent
Home value
$758,400
$690,000 - $834,000
$3,622/mo
Zestimate® history
Loading...
Owner options
Explore your selling options
What's special
Looking for your dream home in a charming location? This stunning Country Colonial, built in 2000, offers everything you could want and more! Nestled on a spacious lot w/beautiful views of the Airline Trail, this home invites relaxation with its front & side porches. Inside, you'll find a bright & sunny custom gourmet kitchen featuring granite counters, s/s appliances, double ovens, and a breakfast island -perfect for cooking up your favorite meals.The family room boasts a cozy gas fireplace & cathedral ceilings, with convenient access to the deck. The formal dining and living rooms, complete with 9-foot ceilings and crown moldings, add a touch of elegance. The first-floor primary bedroom suite includes its own deck access for peaceful mornings. Upstairs, there are two additional bedrooms, a second laundry rm, and an extra-large bonus rm ready for your creative use. Plus, this home has a full in-law suite with its own kitchen, large bedroom, office, exercise rm, and spacious living area-ideal for extended family or guests. Located in the charming town of Portland, CT, this home is just across the Connecticut River from Middletown via the Arrigoni Bridge. Enjoy nearby shops, restaurants, and Portland's rich history with its iconic brownstone. The town also offers fantastic recreational opportunities like the Brownstone Adventure Park, Quarry Park, 3 golf courses & the new town recreational complex. With easy commutes to Hartford & the CT Shoreline, this home is truely a gem.
Zillow last checked: 8 hours ago
Listing updated: February 15, 2025 at 10:12am
Listed by:
The Finer Team of William Raveis Real Estate,
Harry Finer 860-882-4911,
William Raveis Real Estate 860-633-0111
Bought with:
Harry Finer, RES.0773489
William Raveis Real Estate
Source: Smart MLS,MLS#: 24064128
Facts & features
Interior
Bedrooms & bathrooms
- Bedrooms: 4
- Bathrooms: 4
- Full bathrooms: 3
- 1/2 bathrooms: 1
Primary bedroom
- Level: Main
- Area: 303.4 Square Feet
- Dimensions: 16.4 x 18.5
Primary bedroom
- Level: Lower
- Area: 611.82 Square Feet
- Dimensions: 20.6 x 29.7
Bedroom
- Level: Upper
- Area: 126.36 Square Feet
- Dimensions: 10.8 x 11.7
Bedroom
- Level: Upper
- Area: 156 Square Feet
- Dimensions: 12 x 13
Bathroom
- Level: Lower
- Area: 48 Square Feet
- Dimensions: 6 x 8
Dining room
- Level: Main
- Area: 157.2 Square Feet
- Dimensions: 12 x 13.1
Family room
- Features: Cathedral Ceiling(s), Balcony/Deck, Gas Log Fireplace
- Level: Main
- Area: 445.85 Square Feet
- Dimensions: 18.5 x 24.1
Family room
- Level: Lower
- Area: 457.5 Square Feet
- Dimensions: 15 x 30.5
Kitchen
- Level: Main
- Area: 266.4 Square Feet
- Dimensions: 11.1 x 24
Kitchen
- Features: Breakfast Bar, Granite Counters, Dining Area, French Doors, Laundry Hookup, Patio/Terrace
- Level: Lower
- Area: 220.4 Square Feet
- Dimensions: 11.6 x 19
Living room
- Level: Main
- Area: 188.87 Square Feet
- Dimensions: 11.11 x 17
Office
- Features: Patio/Terrace, Sliders
- Level: Lower
- Area: 144.54 Square Feet
- Dimensions: 9.9 x 14.6
Other
- Level: Lower
- Area: 85.63 Square Feet
- Dimensions: 9.4 x 9.11
Rec play room
- Level: Upper
- Area: 363.2 Square Feet
- Dimensions: 16 x 22.7
Heating
- Hot Water, Oil
Cooling
- Central Air
Appliances
- Included: Oven/Range, Oven, Microwave, Refrigerator, Dishwasher, Washer, Dryer, Wine Cooler, Water Heater
- Laundry: Lower Level, Main Level, Upper Level
Features
- Wired for Data, Open Floorplan, In-Law Floorplan
- Windows: Thermopane Windows
- Basement: Full,Heated,Partially Finished,Walk-Out Access,Liveable Space,Concrete
- Attic: Storage,Access Via Hatch
- Number of fireplaces: 1
- Fireplace features: Insert
Interior area
- Total structure area: 3,442
- Total interior livable area: 3,442 sqft
- Finished area above ground: 2,742
- Finished area below ground: 700
Property
Parking
- Total spaces: 6
- Parking features: Attached, Driveway, Paved, Garage Door Opener, Private
- Attached garage spaces: 2
- Has uncovered spaces: Yes
Features
- Patio & porch: Deck, Patio
- Exterior features: Rain Gutters
Lot
- Size: 2.63 Acres
- Features: Sloped, Open Lot
Details
- Additional structures: Shed(s)
- Parcel number: 1032690
- Zoning: RR
- Other equipment: Generator Ready
Construction
Type & style
- Home type: SingleFamily
- Architectural style: Colonial
- Property subtype: Single Family Residence
Materials
- Vinyl Siding
- Foundation: Concrete Perimeter
- Roof: Asphalt
Condition
- New construction: No
- Year built: 2000
Utilities & green energy
- Sewer: Septic Tank
- Water: Well
- Utilities for property: Cable Available
Green energy
- Energy efficient items: Thermostat, Windows
- Energy generation: Solar
Community & neighborhood
Community
- Community features: Golf, Library, Medical Facilities, Public Rec Facilities
Location
- Region: Portland
- Subdivision: Penfield Hill
Price history
| Date | Event | Price |
|---|---|---|
| 2/14/2025 | Sold | $712,000+3.2%$207/sqft |
Source: | ||
| 12/31/2024 | Pending sale | $689,900$200/sqft |
Source: | ||
| 12/28/2024 | Listed for sale | $689,900+7.8%$200/sqft |
Source: | ||
| 11/4/2022 | Sold | $640,000+0%$186/sqft |
Source: | ||
| 11/4/2022 | Contingent | $639,900$186/sqft |
Source: | ||
Public tax history
| Year | Property taxes | Tax assessment |
|---|---|---|
| 2025 | $12,689 -12.2% | $359,450 |
| 2024 | $14,446 +5% | $359,450 -15.2% |
| 2023 | $13,754 +40% | $423,710 +39.9% |
Find assessor info on the county website
Neighborhood: 06480
Nearby schools
GreatSchools rating
- NAValley View SchoolGrades: PK-1Distance: 3.2 mi
- 7/10Portland Middle SchoolGrades: 7-8Distance: 3.1 mi
- 5/10Portland High SchoolGrades: 9-12Distance: 3.2 mi
Schools provided by the listing agent
- Middle: Portland,Brownstone
- High: Portland
Source: Smart MLS. This data may not be complete. We recommend contacting the local school district to confirm school assignments for this home.
Get pre-qualified for a loan
At Zillow Home Loans, we can pre-qualify you in as little as 5 minutes with no impact to your credit score.An equal housing lender. NMLS #10287.
Sell for more on Zillow
Get a Zillow Showcase℠ listing at no additional cost and you could sell for .
$758,400
2% more+$15,168
With Zillow Showcase(estimated)$773,568

