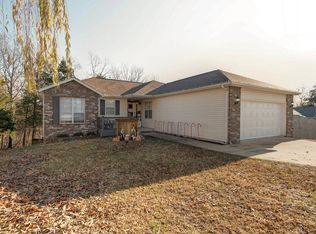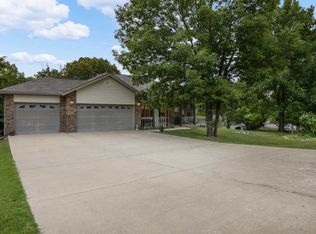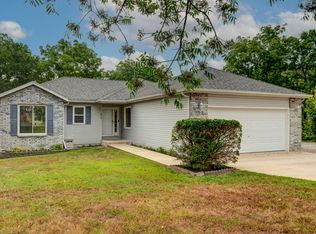Closed
Price Unknown
295 Meadow Ridge N, Branson, MO 65616
3beds
1,282sqft
Single Family Residence
Built in 2000
1.77 Acres Lot
$291,900 Zestimate®
$--/sqft
$1,598 Estimated rent
Home value
$291,900
$251,000 - $339,000
$1,598/mo
Zestimate® history
Loading...
Owner options
Explore your selling options
What's special
Experience the allure of suburban living in this charming three-bedroom, two-bathroom home in Branson, Missouri. Perfect for those who appreciate a balance of comfort and convenience, this delightful property is a haven of tranquility. The one-level home boasts an open layout that seamlessly connects the living room to the dining area and kitchen, making it ideal for entertaining and everyday living.Step inside to discover a bright and airy interior, marked by large windows that bathe the space in natural light. Each of the bedrooms offers ample space and comfort, with the primary bedroom providing a peaceful retreat after a long day. The two well-appointed bathrooms feature modern fixtures and finishes.Extend your living to the outdoors where a covered back deck presents a perfect spot for morning coffee or evening relaxation. Below, a large crawl space provides excellent storage solutions, ensuring that the home remains uncluttered and organized.No need to worry about long commutes, as this property is strategically located with easy access to the Highroad and Highway 65, putting you just minutes away from the best shopping, dining, and entertainment options that Branson has to offer.Whether you're looking for a place to start a family, downsize, or simply enjoy the best of Branson, this home ticks all the boxes. Make it yours and start creating memories in a place where every day feels like a getaway. Welcome home!
Zillow last checked: 8 hours ago
Listing updated: March 18, 2025 at 11:26am
Listed by:
Parker Stone 417-294-2294,
Keller Williams Tri-Lakes
Bought with:
Jeff Reynolds, 2014000621
Keller Williams Tri-Lakes
Source: SOMOMLS,MLS#: 60286780
Facts & features
Interior
Bedrooms & bathrooms
- Bedrooms: 3
- Bathrooms: 2
- Full bathrooms: 2
Bedroom 1
- Area: 202.3
- Dimensions: 17 x 11.9
Bedroom 2
- Area: 119.21
- Dimensions: 13.1 x 9.1
Bedroom 3
- Area: 102.03
- Dimensions: 11.2 x 9.11
Bathroom full
- Description: WIC 8.3 x 5.5
- Area: 68.89
- Dimensions: 8.3 x 8.3
Bathroom full
- Area: 67.55
- Dimensions: 9.5 x 7.11
Breakfast room
- Area: 75.53
- Dimensions: 9.1 x 8.3
Dining area
- Area: 70.55
- Dimensions: 8.3 x 8.5
Garage
- Area: 395.76
- Dimensions: 20.4 x 19.4
Kitchen
- Area: 94.62
- Dimensions: 11.4 x 8.3
Laundry
- Area: 16.5
- Dimensions: 5.5 x 3
Living room
- Area: 257.02
- Dimensions: 14.2 x 18.1
Heating
- Central, Electric
Cooling
- Central Air, Ceiling Fan(s)
Appliances
- Included: Dishwasher, Free-Standing Electric Oven, Dryer, Washer, Exhaust Fan, Refrigerator, Microwave, Electric Water Heater, Disposal
- Laundry: Main Level, W/D Hookup
Features
- High Speed Internet, Solid Surface Counters, Granite Counters, Vaulted Ceiling(s), Walk-In Closet(s), Walk-in Shower
- Flooring: Carpet, Vinyl, Tile
- Windows: Blinds, Double Pane Windows
- Has basement: No
- Has fireplace: No
Interior area
- Total structure area: 1,282
- Total interior livable area: 1,282 sqft
- Finished area above ground: 1,282
- Finished area below ground: 0
Property
Parking
- Total spaces: 2
- Parking features: Garage Faces Front
- Attached garage spaces: 2
Features
- Levels: One
- Stories: 1
- Patio & porch: Covered, Deck
- Exterior features: Rain Gutters
- Has spa: Yes
- Spa features: Bath
- Fencing: None
Lot
- Size: 1.77 Acres
- Dimensions: 138.64 x 618.54 IRR
- Features: Sloped, Wooded/Cleared Combo
Details
- Parcel number: 076.023001001005.000
Construction
Type & style
- Home type: SingleFamily
- Architectural style: Raised Ranch
- Property subtype: Single Family Residence
Materials
- Brick, Vinyl Siding
- Foundation: Crawl Space
- Roof: Composition
Condition
- Year built: 2000
Utilities & green energy
- Sewer: Community Sewer
- Water: Shared Well
Community & neighborhood
Location
- Region: Branson
- Subdivision: Horizon Hills
HOA & financial
HOA
- HOA fee: $70 monthly
- Services included: Play Area, Sewer, Water, Common Area Maintenance
Other
Other facts
- Road surface type: Asphalt, Concrete
Price history
| Date | Event | Price |
|---|---|---|
| 3/18/2025 | Sold | -- |
Source: | ||
| 2/19/2025 | Pending sale | $285,000$222/sqft |
Source: | ||
| 2/8/2025 | Listed for sale | $285,000$222/sqft |
Source: | ||
Public tax history
| Year | Property taxes | Tax assessment |
|---|---|---|
| 2024 | $1,272 -0.1% | $24,510 |
| 2023 | $1,272 +3% | $24,510 |
| 2022 | $1,236 +0.5% | $24,510 |
Find assessor info on the county website
Neighborhood: 65616
Nearby schools
GreatSchools rating
- 9/10Buchanan ElementaryGrades: K-3Distance: 2.6 mi
- 3/10Branson Jr. High SchoolGrades: 7-8Distance: 3.4 mi
- 7/10Branson High SchoolGrades: 9-12Distance: 2.6 mi
Schools provided by the listing agent
- Elementary: Branson Cedar Ridge
- Middle: Branson
- High: Branson
Source: SOMOMLS. This data may not be complete. We recommend contacting the local school district to confirm school assignments for this home.


