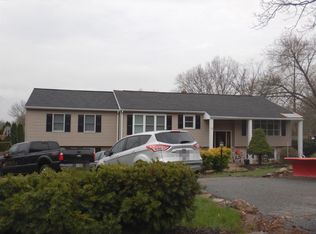Sold for $360,000
$360,000
295 Maugers Mill Rd, Pottstown, PA 19464
4beds
1,886sqft
Single Family Residence
Built in 1973
0.52 Acres Lot
$411,900 Zestimate®
$191/sqft
$2,689 Estimated rent
Home value
$411,900
$391,000 - $432,000
$2,689/mo
Zestimate® history
Loading...
Owner options
Explore your selling options
What's special
Welcome to 295 Maugers Mill Rd, a charming Colonial Split Level home that perfectly blends comfort, style, and convenience. Nestled on a generous corner lot of over half an acre, this 4-bedroom, 2-bathroom residence offers 1,886 square feet of well-designed living space that caters to both relaxation and entertainment. As you step through the insulated front door, you'll immediately notice the newer flooring that flows seamlessly throughout the home, setting the stage for a warm and inviting atmosphere. The upper level boasts an open-concept dining and living area that is adjacent to the kitchen, creating a harmonious flow that is ideal for gatherings and everyday living. The kitchen itself is complete with a large, state-of-the-art refrigerator purchased just this year. The current owners have re-purposed a nearby closet into a pantry space to make it convenient for those grocery store and Costco runs. Extend your living space outdoors onto the deck, complete with privacy screens, offering an additional area to unwind or entertain nearly year-round. The newer windows not only provide ample natural light but also contribute to energy efficiency, along with the recently installed heat pump. There are 3 carpeted bedrooms and a full bathroom on the upper level. The lower level features another tastefully decorated bedroom complemented by a newly added full bathroom, offering the perfect setup for guests or a private retreat. The HVAC system is equipped with a UV light, ensuring a healthier living environment. For those who require additional storage or workspace, the garage door has been replaced with another entrance door but can easily be reverted back to a garage door to suit your needs. Location is key, and this home delivers. Experience the tranquility of a rural setting while still being conveniently close to shopping, dining, and other amenities. Don't miss the opportunity to make this meticulously maintained and thoughtfully updated home your own. Schedule your private tour today - or attend the open house if that's more convenient for you.
Zillow last checked: 8 hours ago
Listing updated: December 28, 2023 at 02:09pm
Listed by:
Wayne Fenstermacher 610-659-7878,
Realty One Group Advocates
Bought with:
Gretchen Gers, 1757007
Keller Williams Realty - Moorestown
Source: Bright MLS,MLS#: PAMC2088144
Facts & features
Interior
Bedrooms & bathrooms
- Bedrooms: 4
- Bathrooms: 2
- Full bathrooms: 2
- Main level bathrooms: 1
- Main level bedrooms: 3
Heating
- Forced Air, Electric
Cooling
- Central Air, Electric
Appliances
- Included: Built-In Range, Self Cleaning Oven, Dishwasher, ENERGY STAR Qualified Refrigerator, Microwave, Washer, Dryer, Electric Water Heater
- Laundry: Lower Level
Features
- Kitchen Island, Ceiling Fan(s), Attic, Combination Dining/Living, Pantry, Bathroom - Tub Shower, Upgraded Countertops
- Flooring: Vinyl, Tile/Brick, Carpet
- Doors: Insulated, Sliding Glass
- Windows: Double Pane Windows, Energy Efficient, Insulated Windows, Vinyl Clad, Window Treatments
- Has basement: No
- Number of fireplaces: 1
- Fireplace features: Brick, Wood Burning
Interior area
- Total structure area: 1,886
- Total interior livable area: 1,886 sqft
- Finished area above ground: 1,886
Property
Parking
- Total spaces: 4
- Parking features: Driveway
- Uncovered spaces: 4
Accessibility
- Accessibility features: None
Features
- Levels: Bi-Level,Two
- Stories: 2
- Patio & porch: Deck
- Pool features: None
- Has view: Yes
- View description: Garden
Lot
- Size: 0.52 Acres
- Features: Front Yard, Rear Yard, SideYard(s), Corner Lot/Unit
Details
- Additional structures: Above Grade
- Parcel number: 600001822008
- Zoning: R2
- Special conditions: Standard
Construction
Type & style
- Home type: SingleFamily
- Architectural style: Colonial
- Property subtype: Single Family Residence
Materials
- Vinyl Siding
- Foundation: Block
Condition
- New construction: No
- Year built: 1973
Utilities & green energy
- Sewer: On Site Septic
- Water: Well
Community & neighborhood
Location
- Region: Pottstown
- Subdivision: None Available
- Municipality: UPPER POTTSGROVE TWP
Other
Other facts
- Listing agreement: Exclusive Right To Sell
- Listing terms: Conventional,VA Loan,FHA 203(b),Cash,USDA Loan
- Ownership: Fee Simple
Price history
| Date | Event | Price |
|---|---|---|
| 8/5/2025 | Listing removed | $450,000$239/sqft |
Source: | ||
| 7/24/2025 | Listed for sale | $450,000+25%$239/sqft |
Source: | ||
| 12/28/2023 | Sold | $360,000+2.9%$191/sqft |
Source: | ||
| 11/16/2023 | Pending sale | $350,000$186/sqft |
Source: | ||
| 11/11/2023 | Price change | $350,000-2.8%$186/sqft |
Source: | ||
Public tax history
| Year | Property taxes | Tax assessment |
|---|---|---|
| 2025 | $5,760 +2.9% | $115,490 |
| 2024 | $5,599 | $115,490 |
| 2023 | $5,599 +3.6% | $115,490 |
Find assessor info on the county website
Neighborhood: 19464
Nearby schools
GreatSchools rating
- NARinging Rocks El SchoolGrades: K-2Distance: 0.4 mi
- 4/10Pottsgrove Middle SchoolGrades: 6-8Distance: 0.7 mi
- 7/10Pottsgrove Senior High SchoolGrades: 9-12Distance: 0.4 mi
Schools provided by the listing agent
- Middle: Pottsgrove
- High: Pottsgrove Senior
- District: Pottsgrove
Source: Bright MLS. This data may not be complete. We recommend contacting the local school district to confirm school assignments for this home.
Get a cash offer in 3 minutes
Find out how much your home could sell for in as little as 3 minutes with a no-obligation cash offer.
Estimated market value$411,900
Get a cash offer in 3 minutes
Find out how much your home could sell for in as little as 3 minutes with a no-obligation cash offer.
Estimated market value
$411,900
