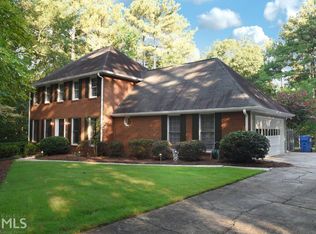Ready for the Holidays!! seller with pay up to 4k in CC with Preferred lender! Check out the awesome Lanier Floor plan which features 4 bedrooms and 3 full baths. Large gourmet Kitchen overlooks vaulted Family Room with Stack stone fireplace. Kitchen offers granite counter-tops. Separate Formal Dining with wainscoting. Owner suite features Trey Ceiling. Owner's bath offers double vanities with granite counters. Large Walk in closet. Must see this Beautiful open home on 2 acres!!!!!! Home is located on a Gorgeous corner lot. Located in Whitewater school district and close to Pinewood studios!!
This property is off market, which means it's not currently listed for sale or rent on Zillow. This may be different from what's available on other websites or public sources.
