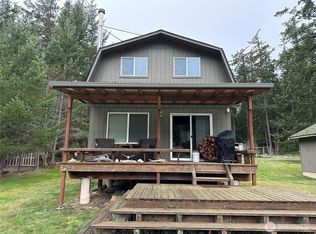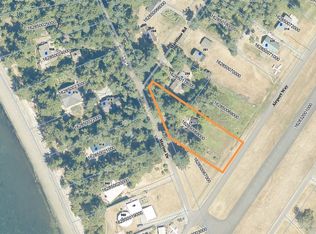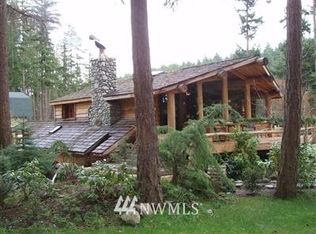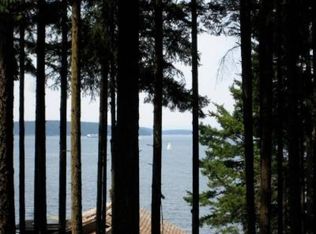Charming Blakely Island Home! Perfectly renovated with lovely mature landscaping in a sunny, quiet, private location. Great room design with cozy rock fireplace 3 bdrms, 2 bths and is perfectly set up for overnight guests with separate bathroom and downstairs bunkroom. Decks for outside entertaining with rock patio and firepit. Spacious storage for vehicles, kayaks and fishing equipment. Shop, sauna, greenhouse. Near runway, access to 2 mountain lakes and protected 3000 ac of forest preserve.
This property is off market, which means it's not currently listed for sale or rent on Zillow. This may be different from what's available on other websites or public sources.




