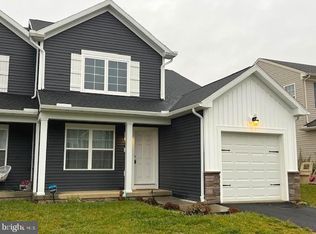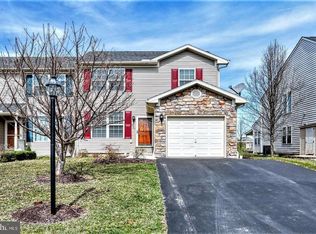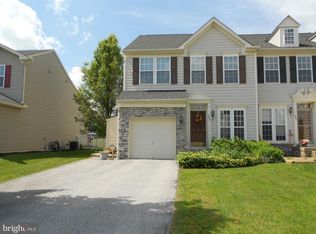Sold for $290,000
$290,000
295 Maple Dr, Hanover, PA 17331
4beds
2,213sqft
Single Family Residence
Built in 2008
6,098 Square Feet Lot
$315,900 Zestimate®
$131/sqft
$2,312 Estimated rent
Home value
$315,900
Estimated sales range
Not available
$2,312/mo
Zestimate® history
Loading...
Owner options
Explore your selling options
What's special
Beautiful move-in ready semi-detached home you have to see to believe! Living room is a great size and lets in tons of natural light. Big kitchen with all appliances, has an eat at island, plus an eat at bar. Dining area fits a nice size table. Half bath for added convenience. 1st floor owners suite with private bath with double sink and walk-in closet. Upstairs, there are 2 more big bedrooms both with double closets and another full bath. The finished lower level has a 2nd full kitchen, a full bath and the 4th bedroom, which makes this area ideal for use as an in-law quarters, apartment, or for guests to have their own space. Out back there is a covered patio, and a fully fenced in yard for added safety for kids and pets. Hurry, this beauty won't last long!
Zillow last checked: 8 hours ago
Listing updated: July 11, 2024 at 05:34am
Listed by:
Kevin Rickrode 717-578-0412,
Keller Williams Keystone Realty,
Listing Team: Colby Jacobs & Neil Reichart Team
Bought with:
Dan Toth, 674548
EXP Realty, LLC
Source: Bright MLS,MLS#: PAAD2012858
Facts & features
Interior
Bedrooms & bathrooms
- Bedrooms: 4
- Bathrooms: 4
- Full bathrooms: 3
- 1/2 bathrooms: 1
- Main level bathrooms: 2
- Main level bedrooms: 1
Basement
- Area: 1626
Heating
- Forced Air, Electric
Cooling
- Central Air, Ceiling Fan(s), Electric
Appliances
- Included: Microwave, Dishwasher, Dryer, Oven/Range - Electric, Refrigerator, Washer, Gas Water Heater
- Laundry: Laundry Room
Features
- 2nd Kitchen, Ceiling Fan(s), Combination Kitchen/Dining, Dining Area, Eat-in Kitchen, Kitchen Island, Kitchen - Table Space, Primary Bath(s), Recessed Lighting, Bathroom - Stall Shower, Bathroom - Tub Shower, Walk-In Closet(s), Entry Level Bedroom
- Flooring: Carpet
- Basement: Full,Heated
- Has fireplace: No
Interior area
- Total structure area: 3,273
- Total interior livable area: 2,213 sqft
- Finished area above ground: 1,647
- Finished area below ground: 566
Property
Parking
- Total spaces: 1
- Parking features: Garage Faces Front, Attached, Driveway, Off Street, On Street
- Attached garage spaces: 1
- Has uncovered spaces: Yes
Accessibility
- Accessibility features: None
Features
- Levels: Two
- Stories: 2
- Pool features: None
- Fencing: Full,Back Yard
Lot
- Size: 6,098 sqft
Details
- Additional structures: Above Grade, Below Grade
- Parcel number: 080210266000
- Zoning: RESIDENTIAL
- Special conditions: Standard
Construction
Type & style
- Home type: SingleFamily
- Architectural style: Traditional
- Property subtype: Single Family Residence
- Attached to another structure: Yes
Materials
- Vinyl Siding, Stone
- Foundation: Permanent
Condition
- New construction: No
- Year built: 2008
Utilities & green energy
- Sewer: Public Sewer
- Water: Public
Community & neighborhood
Location
- Region: Hanover
- Subdivision: Chapel Ridge
- Municipality: CONEWAGO TWP
Other
Other facts
- Listing agreement: Exclusive Right To Sell
- Listing terms: Cash,Conventional,FHA,VA Loan
- Ownership: Fee Simple
Price history
| Date | Event | Price |
|---|---|---|
| 11/25/2025 | Listing removed | $1,000 |
Source: Zillow Rentals Report a problem | ||
| 11/22/2025 | Listed for rent | $1,000+11.1% |
Source: Zillow Rentals Report a problem | ||
| 10/5/2024 | Listing removed | $900 |
Source: Zillow Rentals Report a problem | ||
| 10/5/2024 | Price change | $900-25% |
Source: Zillow Rentals Report a problem | ||
| 9/24/2024 | Listed for rent | $1,200$1/sqft |
Source: Zillow Rentals Report a problem | ||
Public tax history
| Year | Property taxes | Tax assessment |
|---|---|---|
| 2025 | $4,612 +3% | $192,600 |
| 2024 | $4,477 +5.1% | $192,600 |
| 2023 | $4,260 +10.5% | $192,600 |
Find assessor info on the county website
Neighborhood: 17331
Nearby schools
GreatSchools rating
- 7/10Conewago Township Elementary SchoolGrades: K-3Distance: 1.4 mi
- 7/10New Oxford Middle SchoolGrades: 7-8Distance: 3.6 mi
- 5/10New Oxford Senior High SchoolGrades: 9-12Distance: 3.6 mi
Schools provided by the listing agent
- District: Conewago Valley
Source: Bright MLS. This data may not be complete. We recommend contacting the local school district to confirm school assignments for this home.
Get pre-qualified for a loan
At Zillow Home Loans, we can pre-qualify you in as little as 5 minutes with no impact to your credit score.An equal housing lender. NMLS #10287.
Sell for more on Zillow
Get a Zillow Showcase℠ listing at no additional cost and you could sell for .
$315,900
2% more+$6,318
With Zillow Showcase(estimated)$322,218


