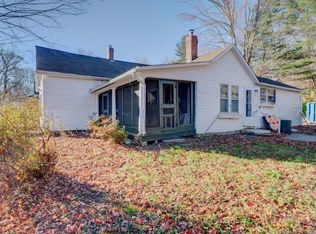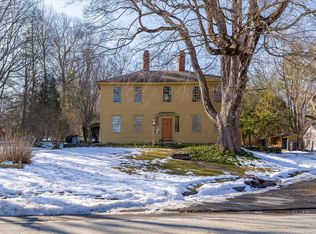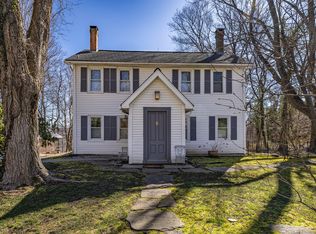Sold for $200,000
$200,000
295 Main Street, Hampton, CT 06247
2beds
1,578sqft
Single Family Residence
Built in 1900
0.5 Acres Lot
$238,700 Zestimate®
$127/sqft
$2,261 Estimated rent
Home value
$238,700
Estimated sales range
Not available
$2,261/mo
Zestimate® history
Loading...
Owner options
Explore your selling options
What's special
Unlimited Options Here. This 2 Bedroom, 2 Bath Cape has all the Features Ideal for a First Time Buyer, Possibly a Handyman Contractor in Need of a Nearby Barn/Garage, a Downsizing Buyer, or even Possibly a Future Office, Subject to Zoning. The Magnificent Wrap Around Full Front Porch Overlooks a Rolling Front Yard, Filled with Easy Care Pacysandra Plant Beds with a Stone Stairway Walkdown to Main Street. Inside the Floorplan Offers Wood Floors , and a Unique "Finnish Sauna" off the Kitchen in the Back of the Home. The Roof was Recently Replaced, and a Newer Oil Tank was Installed in the Basement. A Center Stone Chimney Typical of the Era Dresses out the Living Room/Dining Room Combination Complete with a Wood Stove Insert ad wood Floors Throughout the First Floor. Also Unique to this Home a Full Bath on the Second Floor Service the Bedrooms There. Make no Mistake, this 1900's Home Needs TLC, and Likely will not Qualify for Government Financing, but the Owner has Said Let's Price This to Sell!. The Next Door Remodeled Home is Currently Under Contract, and Listed at $650,000. Don't Wait on this One, Because It Will be SOLD!
Zillow last checked: 8 hours ago
Listing updated: October 01, 2024 at 02:01am
Listed by:
Scott Boyden 860-608-0769,
Boyden Real Estate Company,LLC 860-537-9559
Bought with:
Martin Piggot, RES.0795064
Boyden Real Estate Company,LLC
Source: Smart MLS,MLS#: 24008628
Facts & features
Interior
Bedrooms & bathrooms
- Bedrooms: 2
- Bathrooms: 2
- Full bathrooms: 2
Primary bedroom
- Features: Cathedral Ceiling(s), Full Bath, Wall/Wall Carpet
- Level: Upper
Bedroom
- Features: Softwood Floor
- Level: Main
Dining room
- Features: Built-in Features, Combination Liv/Din Rm, Softwood Floor
- Level: Main
Kitchen
- Level: Main
Living room
- Features: Bay/Bow Window, Bookcases, Dining Area, Fireplace, Wood Stove, Softwood Floor
- Level: Main
Heating
- Hot Water, Oil
Cooling
- None
Appliances
- Included: None, Water Heater
- Laundry: Main Level
Features
- Windows: Storm Window(s)
- Basement: Partial,Unfinished
- Attic: Storage,Floored,Access Via Hatch
- Number of fireplaces: 1
- Fireplace features: Insert
Interior area
- Total structure area: 1,578
- Total interior livable area: 1,578 sqft
- Finished area above ground: 1,578
Property
Parking
- Total spaces: 4
- Parking features: Barn, Off Street, Unpaved
- Garage spaces: 2
Lot
- Size: 0.50 Acres
- Features: Rolling Slope
Details
- Parcel number: 1685697
- Zoning: Res
Construction
Type & style
- Home type: SingleFamily
- Architectural style: Cape Cod
- Property subtype: Single Family Residence
Materials
- Wood Siding
- Foundation: Stone
- Roof: Asphalt
Condition
- New construction: No
- Year built: 1900
Utilities & green energy
- Sewer: Cesspool
- Water: Well
Green energy
- Energy efficient items: Windows
Community & neighborhood
Location
- Region: Hampton
Price history
| Date | Event | Price |
|---|---|---|
| 6/21/2024 | Sold | $200,000-11.5%$127/sqft |
Source: | ||
| 5/15/2024 | Price change | $225,900-1.7%$143/sqft |
Source: | ||
| 4/13/2024 | Listed for sale | $229,900+132.2%$146/sqft |
Source: | ||
| 4/2/1998 | Sold | $99,000$63/sqft |
Source: | ||
Public tax history
| Year | Property taxes | Tax assessment |
|---|---|---|
| 2025 | $3,572 +17.5% | $145,920 |
| 2024 | $3,040 +22.1% | $145,920 +42.1% |
| 2023 | $2,489 +7.7% | $102,700 |
Find assessor info on the county website
Neighborhood: 06247
Nearby schools
GreatSchools rating
- NAHampton Elementary SchoolGrades: PK-6Distance: 0.4 mi
- 4/10Parish Hill High SchoolGrades: 7-12Distance: 3.6 mi
Schools provided by the listing agent
- Elementary: Hampton
Source: Smart MLS. This data may not be complete. We recommend contacting the local school district to confirm school assignments for this home.

Get pre-qualified for a loan
At Zillow Home Loans, we can pre-qualify you in as little as 5 minutes with no impact to your credit score.An equal housing lender. NMLS #10287.


