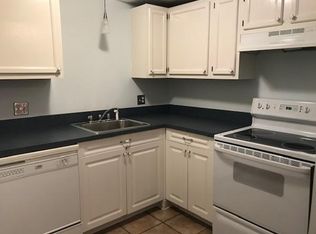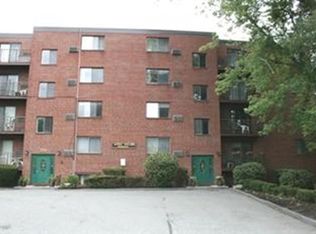First open house Sat 3/7 and Sunday 3/8 12-2pm. This adorable 3rd floor back corner unit is everything youve been looking for at a wonderful price. Enter into your open concept living area and be splashed by sunshine throughout this condo. Youll love the large living room, modern kitchen and eating area. Its the perfect spot for all your guests! Both bedrooms are spacious and offer hardwood floors. There is a balcony off the second bedroom thats the wonderful spot to enjoy some fresh air. The building offers laundry, an elevator, and an extra storage unit. With easy access to Rte's 95/128/93 and only 1/2 mile to the train station, this condo is great for commuters. Come explore this affordable condo close to everything Reading has to offer! Condo Fee includes Heat & Hot Water.
This property is off market, which means it's not currently listed for sale or rent on Zillow. This may be different from what's available on other websites or public sources.

