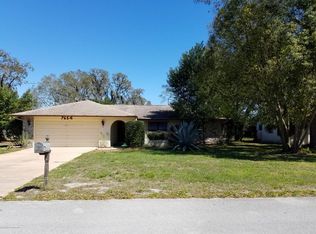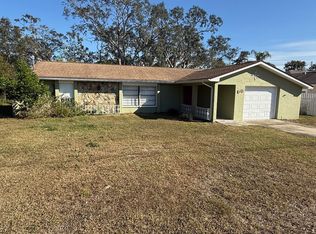Sold for $397,000 on 07/10/23
$397,000
295 Leafy Way Ave, Spring Hill, FL 34606
3beds
2,049sqft
Single Family Residence
Built in 1988
0.27 Acres Lot
$386,600 Zestimate®
$194/sqft
$2,283 Estimated rent
Home value
$386,600
$367,000 - $406,000
$2,283/mo
Zestimate® history
Loading...
Owner options
Explore your selling options
What's special
Welcome home to this very meticulously maintained and tastefully updated 3 bed/2 bath/2 car garage, 2049 sqft, ''Alexander built Boca Grande Deluxe Pool Home'' with all block construction this home is situated on an oversized 11,762 sqft corner lot and located in a highly desirable ''Spring Hill'' subdivision. Beautiful double door entry with split and open floor plan with cathedral ceilings in great room, dining room. Slider doors leading from family/great room to glistening 400 sq.ft. pool with a huge lanai space for entertaining. Eat in Kitchen has new granite countertops, new white raised-panel kitchen cabinets and all new stainless-steel appliances. Upgraded plank laminate wood floors throughout, New Roof in 2020, HVAC replaced in 2015. All new double Pane windows and Sliding Glass Doors, New Impact Resistant Skylights, New insulated garage door and opener. Beautifully landscaped and very private backyard with New shed (8 X 12) and New privacy fence. Swimming pool was completely resurfaced including all new tiles! New pool heater and converted pool to salt water with a salt chlorine generator! New front Double storm door and side entry doors in garage! Many more upgrades and this one will not last long so hurry! Call, view and make offer today!
Zillow last checked: 8 hours ago
Listing updated: November 15, 2024 at 07:42pm
Listed by:
Gerard DePace 352-200-0019,
Dalton Wade Inc
Bought with:
Nicola Barlow, SL3556280
REMAX Marketing Specialists
Source: HCMLS,MLS#: 2232321
Facts & features
Interior
Bedrooms & bathrooms
- Bedrooms: 3
- Bathrooms: 2
- Full bathrooms: 2
Heating
- Central, Electric, Heat Pump
Cooling
- Central Air, Electric
Appliances
- Included: Dishwasher, Disposal, Electric Oven, Refrigerator
Features
- Built-in Features, Ceiling Fan(s), Double Vanity, Open Floorplan, Master Downstairs, Vaulted Ceiling(s), Walk-In Closet(s), Split Plan
- Flooring: Carpet, Laminate, Wood
- Windows: Skylight(s)
- Has fireplace: No
Interior area
- Total structure area: 2,049
- Total interior livable area: 2,049 sqft
Property
Parking
- Total spaces: 2
- Parking features: Attached, Garage Door Opener
- Attached garage spaces: 2
Features
- Levels: One
- Stories: 1
- Patio & porch: Patio
- Has private pool: Yes
- Pool features: Electric Heat, In Ground, Salt Water, Screen Enclosure
- Fencing: Privacy,Wood,Other
Lot
- Size: 0.27 Acres
- Features: Corner Lot
Details
- Additional structures: Shed(s)
- Parcel number: R32 323 17 5040 0189 0200
- Zoning: PDP
- Zoning description: Planned Development Project
Construction
Type & style
- Home type: SingleFamily
- Architectural style: Ranch
- Property subtype: Single Family Residence
Materials
- Block, Concrete, Stucco
- Roof: Shingle
Condition
- New construction: No
- Year built: 1988
Utilities & green energy
- Sewer: Private Sewer
- Water: Public
- Utilities for property: Cable Available
Community & neighborhood
Security
- Security features: Smoke Detector(s)
Location
- Region: Spring Hill
- Subdivision: Spring Hill Unit 4
Other
Other facts
- Listing terms: Cash,Conventional,FHA,VA Loan
- Road surface type: Paved
Price history
| Date | Event | Price |
|---|---|---|
| 7/10/2023 | Sold | $397,000+0.4%$194/sqft |
Source: | ||
| 6/24/2023 | Pending sale | $395,500$193/sqft |
Source: | ||
| 6/21/2023 | Listed for sale | $395,500+78.8%$193/sqft |
Source: | ||
| 6/1/2020 | Sold | $221,200+0.6%$108/sqft |
Source: Stellar MLS #T3238452 | ||
| 4/25/2020 | Pending sale | $219,900$107/sqft |
Source: SOLUTIONS REALTY OF TAMPA INC #T3238452 | ||
Public tax history
| Year | Property taxes | Tax assessment |
|---|---|---|
| 2024 | $5,891 +111.8% | $350,810 +88% |
| 2023 | $2,782 +3.4% | $186,593 +3% |
| 2022 | $2,689 +0.5% | $181,158 +3% |
Find assessor info on the county website
Neighborhood: 34606
Nearby schools
GreatSchools rating
- 6/10Suncoast Elementary SchoolGrades: PK-5Distance: 3.5 mi
- 4/10Fox Chapel Middle SchoolGrades: 6-8Distance: 5.2 mi
- 4/10Frank W. Springstead High SchoolGrades: 9-12Distance: 4.3 mi
Schools provided by the listing agent
- Elementary: Deltona
- Middle: Fox Chapel
- High: Springstead
Source: HCMLS. This data may not be complete. We recommend contacting the local school district to confirm school assignments for this home.
Get a cash offer in 3 minutes
Find out how much your home could sell for in as little as 3 minutes with a no-obligation cash offer.
Estimated market value
$386,600
Get a cash offer in 3 minutes
Find out how much your home could sell for in as little as 3 minutes with a no-obligation cash offer.
Estimated market value
$386,600

