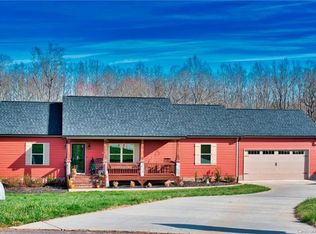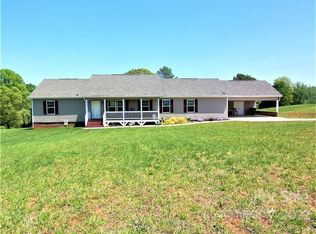Closed
$445,000
295 Laurel Ridge Rd #7, Lincolnton, NC 28092
3beds
1,701sqft
Single Family Residence
Built in 2025
2.15 Acres Lot
$441,700 Zestimate®
$262/sqft
$2,043 Estimated rent
Home value
$441,700
$398,000 - $490,000
$2,043/mo
Zestimate® history
Loading...
Owner options
Explore your selling options
What's special
Nestled on 2.15 acres of breathtaking land, this stunning 3-bedroom, 2-bath modern farmhouse offers a timeless design and modern amenities. Cedar columns welcome you home with rustic charm. Inside, Luxury vinyl plank flooring flows throughout the home.
The heart of the home is the beautiful kitchen, featuring quartz countertops & tile backsplash, making it ideal for cooking and entertaining. The bathrooms are equally impressive, with quartz countertops & a tile shower in the primary bath. Black electrical & plumbing fixtures add a modern, sophisticated touch. 14x16 Concrete patio in the back.
With land like this to enjoy, there are endless possibilities for outdoor activities, gardening, or simply soaking in the natural beauty of your surroundings. No city taxes!
**Preferred lender offering 1% of purchase price to buyer as a flex credit.
Zillow last checked: 8 hours ago
Listing updated: June 24, 2025 at 11:52am
Listing Provided by:
Sheena Thomas homeswithsheena@hotmail.com,
Southern Realty Partners LLC
Bought with:
Angela Kirsch
Keller Williams Lake Norman
Source: Canopy MLS as distributed by MLS GRID,MLS#: 4243838
Facts & features
Interior
Bedrooms & bathrooms
- Bedrooms: 3
- Bathrooms: 2
- Full bathrooms: 2
- Main level bedrooms: 3
Primary bedroom
- Level: Main
Bedroom s
- Level: Main
Bathroom full
- Level: Main
Kitchen
- Level: Main
Laundry
- Level: Main
Living room
- Level: Main
Heating
- Central
Cooling
- Central Air
Appliances
- Included: Dishwasher, Electric Oven
- Laundry: Main Level
Features
- Flooring: Vinyl
- Has basement: No
Interior area
- Total structure area: 1,701
- Total interior livable area: 1,701 sqft
- Finished area above ground: 1,701
- Finished area below ground: 0
Property
Parking
- Total spaces: 2
- Parking features: Driveway, Attached Garage, Garage on Main Level
- Attached garage spaces: 2
- Has uncovered spaces: Yes
Features
- Levels: One
- Stories: 1
- Patio & porch: Patio
Lot
- Size: 2.15 Acres
- Features: Cleared
Details
- Parcel number: 86049
- Zoning: R-SF
- Special conditions: Standard
Construction
Type & style
- Home type: SingleFamily
- Property subtype: Single Family Residence
Materials
- Vinyl
- Foundation: Slab
- Roof: Shingle
Condition
- New construction: Yes
- Year built: 2025
Details
- Builder model: Bentley
- Builder name: DT Homes
Utilities & green energy
- Sewer: Septic Installed
- Water: Well
Community & neighborhood
Location
- Region: Lincolnton
- Subdivision: Baywood Heights
HOA & financial
HOA
- Has HOA: Yes
- HOA fee: $300 annually
- Association name: David Schumaker
- Association phone: 704-534-7057
Other
Other facts
- Road surface type: Concrete, Paved
Price history
| Date | Event | Price |
|---|---|---|
| 6/23/2025 | Sold | $445,000+1.1%$262/sqft |
Source: | ||
| 4/14/2025 | Listed for sale | $440,000$259/sqft |
Source: | ||
Public tax history
Tax history is unavailable.
Neighborhood: 28092
Nearby schools
GreatSchools rating
- 6/10Norris S Childers ElGrades: PK-5Distance: 0.9 mi
- 4/10West Lincoln MiddleGrades: 6-8Distance: 3.2 mi
- 5/10West Lincoln HighGrades: 9-12Distance: 3.3 mi
Get a cash offer in 3 minutes
Find out how much your home could sell for in as little as 3 minutes with a no-obligation cash offer.
Estimated market value
$441,700

