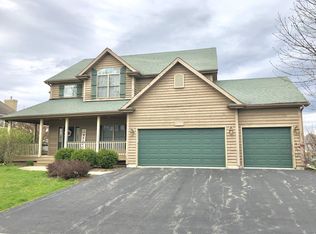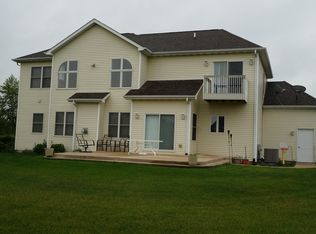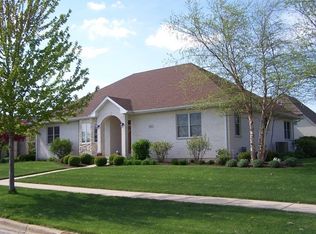Closed
$510,000
295 Larking Ave, Dekalb, IL 60115
4beds
3,872sqft
Single Family Residence
Built in 2005
0.33 Acres Lot
$540,800 Zestimate®
$132/sqft
$3,238 Estimated rent
Home value
$540,800
$514,000 - $568,000
$3,238/mo
Zestimate® history
Loading...
Owner options
Explore your selling options
What's special
Walk into luxury within this 4 bedroom 3.5 baths located within The Bridges of Rivermist subdivision. You are welcomed by a 2 story foyer with a grand staircase. From the large foyer, you will discover both a living room and dining room to both sides. The living room features bright windows and plenty of space to entertain. The dining room boasts bright windows, hardwood flooring, a detailed trayed ceiling, and direct access to the gourmet kitchen. The kitchen is packed with beautiful stainless steel appliances, granite countertops, and plenty of storage within the pristine cabinetry. Offering an open floor plan, you can flow perfectly from the kitchen into the two-story family room. This home is built for entertaining! From the expansive first level, you are brought up to the second level to discover a large master suite, & 3 additional bedrooms. The three additional bedrooms boast bright windows, ceiling fans, and plenty of closet space. The master suite is truly beautiful including a large walk-in closet with french doors, a secondary seating area, and a spa-like master bathroom. The bathroom features two large vanities, a large tub, and a walk-in shower offering ultimate relaxation. This home includes an unfinished basement perfect for storage or has the opportunity to be an excellent additional entertaining space. On the exterior of this home, you will discover ultimate tranquility. This home features a wonderful brick paver patio with views of one of the surrounding ponds this subdivision has to offer. This home is in a prime location between Kishwaukee hospital and many highways that offer easy access for any commuters. Don't let this one slip away!!
Zillow last checked: 8 hours ago
Listing updated: October 20, 2023 at 01:00am
Listing courtesy of:
Matthew Kombrink, GRI,SFR 630-803-8444,
RE/MAX All Pro - St Charles,
Miles Tischhauser 815-739-3458,
RE/MAX All Pro - St Charles
Bought with:
Maria Pena-Graham, ABR,GRI
Coldwell Banker Real Estate Group
Source: MRED as distributed by MLS GRID,MLS#: 11710094
Facts & features
Interior
Bedrooms & bathrooms
- Bedrooms: 4
- Bathrooms: 4
- Full bathrooms: 3
- 1/2 bathrooms: 1
Primary bedroom
- Features: Flooring (Carpet), Window Treatments (All), Bathroom (Full)
- Level: Second
- Area: 270 Square Feet
- Dimensions: 18X15
Bedroom 2
- Features: Flooring (Carpet), Window Treatments (All)
- Level: Second
- Area: 132 Square Feet
- Dimensions: 12X11
Bedroom 3
- Features: Flooring (Carpet), Window Treatments (All)
- Level: Second
- Area: 231 Square Feet
- Dimensions: 21X11
Bedroom 4
- Features: Flooring (Carpet), Window Treatments (All)
- Level: Second
- Area: 252 Square Feet
- Dimensions: 21X12
Dining room
- Features: Flooring (Hardwood), Window Treatments (All)
- Level: Main
- Area: 238 Square Feet
- Dimensions: 17X14
Eating area
- Features: Flooring (Hardwood), Window Treatments (All)
- Level: Main
- Area: 234 Square Feet
- Dimensions: 18X13
Family room
- Features: Flooring (Hardwood), Window Treatments (All)
- Level: Main
- Area: 380 Square Feet
- Dimensions: 20X19
Kitchen
- Features: Kitchen (Eating Area-Table Space, Island, Granite Counters), Flooring (Hardwood), Window Treatments (All)
- Level: Main
- Area: 208 Square Feet
- Dimensions: 16X13
Living room
- Features: Flooring (Hardwood), Window Treatments (All)
- Level: Main
- Area: 144 Square Feet
- Dimensions: 12X12
Loft
- Features: Flooring (Hardwood), Window Treatments (All)
- Level: Second
- Area: 198 Square Feet
- Dimensions: 22X9
Heating
- Natural Gas, Forced Air
Cooling
- Central Air
Appliances
- Included: Double Oven, Microwave, Dishwasher, Refrigerator, Washer, Dryer, Stainless Steel Appliance(s), Cooktop
- Laundry: Upper Level
Features
- Cathedral Ceiling(s), Walk-In Closet(s)
- Flooring: Hardwood
- Windows: Screens
- Basement: Unfinished,Full
- Number of fireplaces: 2
- Fireplace features: Double Sided, Gas Log, Gas Starter, Family Room, Master Bedroom
Interior area
- Total structure area: 0
- Total interior livable area: 3,872 sqft
Property
Parking
- Total spaces: 3
- Parking features: Asphalt, Garage Door Opener, On Site, Garage Owned, Attached, Garage
- Attached garage spaces: 3
- Has uncovered spaces: Yes
Accessibility
- Accessibility features: No Disability Access
Features
- Stories: 2
- Patio & porch: Patio
Lot
- Size: 0.33 Acres
- Dimensions: 115X130
- Features: Corner Lot, Landscaped
Details
- Parcel number: 0802330006
- Special conditions: Short Sale
- Other equipment: Ceiling Fan(s), Sump Pump
Construction
Type & style
- Home type: SingleFamily
- Property subtype: Single Family Residence
Materials
- Stucco, Stone
- Roof: Asphalt
Condition
- New construction: No
- Year built: 2005
Utilities & green energy
- Sewer: Public Sewer
- Water: Public
Community & neighborhood
Security
- Security features: Carbon Monoxide Detector(s)
Community
- Community features: Lake, Curbs, Sidewalks, Street Lights, Street Paved
Location
- Region: Dekalb
- Subdivision: Bridges Of Rivermist
HOA & financial
HOA
- Has HOA: Yes
- HOA fee: $225 quarterly
- Services included: Other
Other
Other facts
- Listing terms: Cash
- Ownership: Fee Simple
Price history
| Date | Event | Price |
|---|---|---|
| 10/17/2023 | Sold | $510,000+4.1%$132/sqft |
Source: | ||
| 9/29/2023 | Pending sale | $490,000$127/sqft |
Source: | ||
| 6/16/2023 | Contingent | $490,000$127/sqft |
Source: | ||
| 6/8/2023 | Listed for sale | $490,000$127/sqft |
Source: | ||
| 6/1/2023 | Contingent | $490,000$127/sqft |
Source: | ||
Public tax history
| Year | Property taxes | Tax assessment |
|---|---|---|
| 2024 | $12,609 -2.4% | $164,273 +14.7% |
| 2023 | $12,918 +2.5% | $143,232 +9.5% |
| 2022 | $12,609 -2.3% | $130,769 +6.6% |
Find assessor info on the county website
Neighborhood: 60115
Nearby schools
GreatSchools rating
- 1/10Gwendolyn Brooks Elementary SchoolGrades: K-5Distance: 0.5 mi
- 2/10Clinton Rosette Middle SchoolGrades: 6-8Distance: 2.1 mi
- 3/10De Kalb High SchoolGrades: 9-12Distance: 1.3 mi
Schools provided by the listing agent
- District: 428
Source: MRED as distributed by MLS GRID. This data may not be complete. We recommend contacting the local school district to confirm school assignments for this home.

Get pre-qualified for a loan
At Zillow Home Loans, we can pre-qualify you in as little as 5 minutes with no impact to your credit score.An equal housing lender. NMLS #10287.


