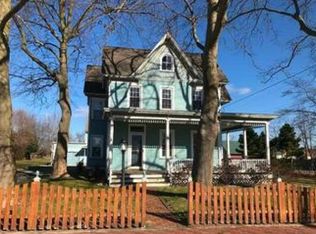Sold for $320,500
$320,500
295 Landing Rd, Newport, NJ 08345
3beds
1,360sqft
Single Family Residence
Built in 1880
0.44 Acres Lot
$331,500 Zestimate®
$236/sqft
$2,297 Estimated rent
Home value
$331,500
Estimated sales range
Not available
$2,297/mo
Zestimate® history
Loading...
Owner options
Explore your selling options
What's special
Allow me to reintroduce myself! My Name is Ho-me on the river. Do not miss this wonderfully redone river retreat! This home has been meticulously renovated from the studs out for the last two years, modernizing not only the systems but the layout to fit today's home owner. New can describe every element you see here including a gourmet kitchen featuring complimentary counter tops and appliances and also niche touches like a pot filler and wash sink normally found at higher price points. Enjoy that meal at either your island countertop or your large dining room. There is even space out back to dine on the patio. The First floor also benefits from having its own full bath and a large living room for relaxing as well. Upstairs you have both large bedrooms and a wonderfully appointed full bath. Outside take a long walk through your backyard to the Nantuxent Creek that opens up to the Delaware Bay. Nearby Marinas also available for larger watercraft!
Zillow last checked: 8 hours ago
Listing updated: December 22, 2025 at 06:03pm
Listed by:
Andrew Baus 856-904-5636,
BHHS Fox & Roach-Washington-Gloucester
Bought with:
Robert Greenblatt, 788893
Weichert Realtors - Moorestown
Source: Bright MLS,MLS#: NJCB2025556
Facts & features
Interior
Bedrooms & bathrooms
- Bedrooms: 3
- Bathrooms: 2
- Full bathrooms: 2
- Main level bathrooms: 1
Bedroom 1
- Level: Upper
- Area: 196 Square Feet
- Dimensions: 14 x 14
Bedroom 2
- Level: Upper
- Area: 196 Square Feet
- Dimensions: 14 x 14
Other
- Level: Upper
Dining room
- Level: Main
- Area: 192 Square Feet
- Dimensions: 16 x 12
Kitchen
- Features: Built-in Features, Countertop(s) - Quartz, Double Sink, Flooring - Laminate Plank, Eat-in Kitchen, Recessed Lighting
- Level: Main
- Area: 196 Square Feet
- Dimensions: 14 x 14
Laundry
- Level: Main
- Area: 24 Square Feet
- Dimensions: 4 x 6
Living room
- Level: Main
- Area: 224 Square Feet
- Dimensions: 14 x 16
Utility room
- Level: Main
- Area: 36 Square Feet
- Dimensions: 6 x 6
Heating
- Forced Air, Natural Gas
Cooling
- Central Air, Electric
Appliances
- Included: Microwave, Dishwasher, ENERGY STAR Qualified Refrigerator, Electric Water Heater
- Laundry: Main Level, Laundry Room
Features
- Dry Wall
- Flooring: Luxury Vinyl, Ceramic Tile
- Windows: ENERGY STAR Qualified Windows
- Has basement: No
- Has fireplace: No
Interior area
- Total structure area: 1,360
- Total interior livable area: 1,360 sqft
- Finished area above ground: 1,360
- Finished area below ground: 0
Property
Parking
- Total spaces: 4
- Parking features: Crushed Stone, Driveway
- Uncovered spaces: 4
Accessibility
- Accessibility features: None
Features
- Levels: Two
- Stories: 2
- Pool features: None
- Fencing: Vinyl
Lot
- Size: 0.44 Acres
Details
- Additional structures: Above Grade, Below Grade
- Parcel number: 040001200009
- Zoning: RES
- Special conditions: Standard
Construction
Type & style
- Home type: SingleFamily
- Architectural style: Cape Cod,Carriage House
- Property subtype: Single Family Residence
Materials
- Vinyl Siding
- Foundation: Slab
- Roof: Architectural Shingle
Condition
- Excellent
- New construction: No
- Year built: 1880
- Major remodel year: 2025
Utilities & green energy
- Electric: 200+ Amp Service
- Sewer: On Site Septic
- Water: Public
Community & neighborhood
Location
- Region: Newport
- Subdivision: None Available
- Municipality: DOWNE TWP
Other
Other facts
- Listing agreement: Exclusive Right To Sell
- Listing terms: Cash,FHA,VA Loan,Conventional,USDA Loan
- Ownership: Fee Simple
Price history
| Date | Event | Price |
|---|---|---|
| 10/14/2025 | Sold | $320,500-5.5%$236/sqft |
Source: | ||
| 8/21/2025 | Pending sale | $339,000$249/sqft |
Source: | ||
| 8/1/2025 | Price change | $339,000-4.5%$249/sqft |
Source: | ||
| 3/18/2025 | Price change | $354,900-2.7%$261/sqft |
Source: | ||
| 3/2/2025 | Price change | $364,900-1.4%$268/sqft |
Source: | ||
Public tax history
| Year | Property taxes | Tax assessment |
|---|---|---|
| 2025 | $4,052 | $152,400 |
| 2024 | $4,052 +1.1% | $152,400 |
| 2023 | $4,008 +2.6% | $152,400 |
Find assessor info on the county website
Neighborhood: 08345
Nearby schools
GreatSchools rating
- 5/10Downe Twp Elementary SchoolGrades: PK-8Distance: 0.7 mi
Schools provided by the listing agent
- District: Downe Township Public Schools
Source: Bright MLS. This data may not be complete. We recommend contacting the local school district to confirm school assignments for this home.
Get a cash offer in 3 minutes
Find out how much your home could sell for in as little as 3 minutes with a no-obligation cash offer.
Estimated market value$331,500
Get a cash offer in 3 minutes
Find out how much your home could sell for in as little as 3 minutes with a no-obligation cash offer.
Estimated market value
$331,500
