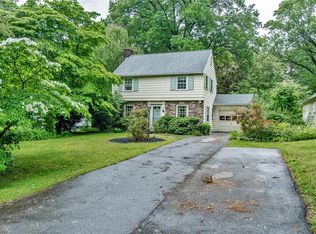Closed
$368,700
295 Landing Rd N, Rochester, NY 14625
3beds
1,897sqft
Single Family Residence
Built in 1950
0.47 Acres Lot
$393,200 Zestimate®
$194/sqft
$3,008 Estimated rent
Home value
$393,200
$366,000 - $425,000
$3,008/mo
Zestimate® history
Loading...
Owner options
Explore your selling options
What's special
This 1950-built contemporary home has been owned by the same family for 59+ years -they are only the 2nd owners! Both of the owners were artists and were inspired by the idyllic setting & breathtaking views overlooking Ellison Park! The large windows, soaring ceilings and natural light offer the most incredible environment for all of your creative endeavors! This 3-bed, 2.5 bath home w/hardwood floors throughout exudes charm! The large Eat-in Kitchen w/bay window is light & bright and the perfect place to prepare all of your holiday meals! The adjacent dining/family room features loads of built-ins & storage for books/games! Head to the Living Room with soaring ceilings, custom built-ins & front-to-back views - a wonderful location for a music room or just fabulous entertaining space! Look up to see the amazing carved wooden details on the upstairs loft! The dry basement has new in 2023: copper laundry hook ups, furnace, H2O tank & sump pump. The 2-car attached heated garage w/storage could be used as a studio as well! The backyard will delight - lush, mature trees with a park-like setting is delightful - paradise found! Del. Showings to 11/6@10am, Del. Negotiations to 11/11@10am
Zillow last checked: 8 hours ago
Listing updated: January 03, 2025 at 05:36am
Listed by:
Amy L. Petrone 585-218-6850,
RE/MAX Realty Group
Bought with:
Michelle J. Woods, 40WO0917028
Empire Realty Group
Source: NYSAMLSs,MLS#: R1572108 Originating MLS: Rochester
Originating MLS: Rochester
Facts & features
Interior
Bedrooms & bathrooms
- Bedrooms: 3
- Bathrooms: 3
- Full bathrooms: 2
- 1/2 bathrooms: 1
- Main level bathrooms: 2
Heating
- Gas, Forced Air
Cooling
- Central Air
Appliances
- Included: Double Oven, Dishwasher, Electric Cooktop, Exhaust Fan, Disposal, Gas Water Heater, Refrigerator, Range Hood
- Laundry: In Basement
Features
- Ceiling Fan(s), Cathedral Ceiling(s), Den, Separate/Formal Dining Room, Entrance Foyer, Eat-in Kitchen, Separate/Formal Living Room, Home Office, Sliding Glass Door(s), Skylights, Natural Woodwork, Window Treatments, Loft, Workshop
- Flooring: Carpet, Hardwood, Tile, Varies, Vinyl
- Doors: Sliding Doors
- Windows: Drapes, Skylight(s), Storm Window(s), Wood Frames
- Basement: Crawl Space,Full,Sump Pump
- Has fireplace: No
Interior area
- Total structure area: 1,897
- Total interior livable area: 1,897 sqft
Property
Parking
- Total spaces: 2
- Parking features: Attached, Garage, Heated Garage, Workshop in Garage, Driveway
- Attached garage spaces: 2
Features
- Patio & porch: Open, Patio, Porch
- Exterior features: Blacktop Driveway, Patio
Lot
- Size: 0.47 Acres
- Dimensions: 100 x 226
- Features: Rectangular, Rectangular Lot, Residential Lot
Details
- Parcel number: 2620001230900001081000
- Special conditions: Standard
Construction
Type & style
- Home type: SingleFamily
- Architectural style: Contemporary
- Property subtype: Single Family Residence
Materials
- Wood Siding, Copper Plumbing
- Foundation: Block
- Roof: Asphalt
Condition
- Resale
- Year built: 1950
Utilities & green energy
- Electric: Circuit Breakers
- Sewer: Connected
- Water: Connected, Public
- Utilities for property: Cable Available, Sewer Connected, Water Connected
Community & neighborhood
Security
- Security features: Security System Owned
Location
- Region: Rochester
Other
Other facts
- Listing terms: Cash,Conventional
Price history
| Date | Event | Price |
|---|---|---|
| 12/30/2024 | Sold | $368,700+13.5%$194/sqft |
Source: | ||
| 11/12/2024 | Pending sale | $324,900$171/sqft |
Source: | ||
| 11/5/2024 | Listed for sale | $324,900$171/sqft |
Source: | ||
Public tax history
| Year | Property taxes | Tax assessment |
|---|---|---|
| 2024 | -- | $184,400 |
| 2023 | -- | $184,400 |
| 2022 | -- | $184,400 |
Find assessor info on the county website
Neighborhood: 14625
Nearby schools
GreatSchools rating
- 7/10Indian Landing Elementary SchoolGrades: K-5Distance: 0.6 mi
- 7/10Bay Trail Middle SchoolGrades: 6-8Distance: 2.3 mi
- 8/10Penfield Senior High SchoolGrades: 9-12Distance: 3.1 mi
Schools provided by the listing agent
- Elementary: Indian Landing Elementary
- Middle: Bay Trail Middle
- High: Penfield Senior High
- District: Penfield
Source: NYSAMLSs. This data may not be complete. We recommend contacting the local school district to confirm school assignments for this home.
