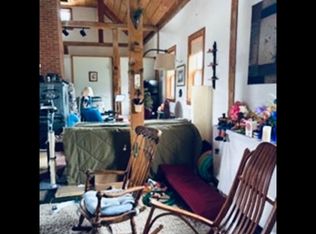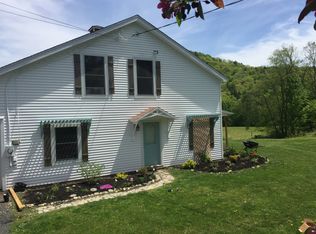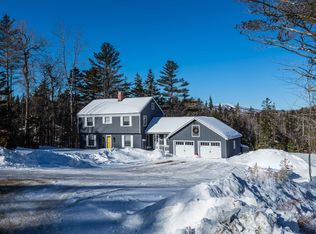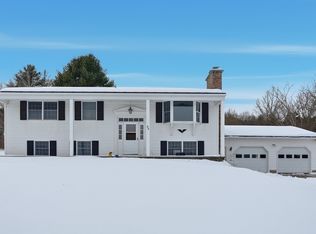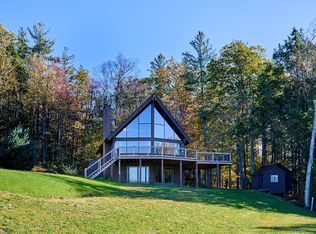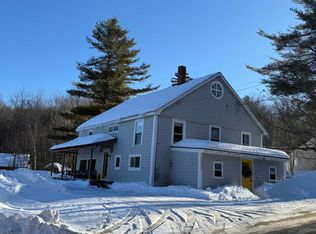Step into history with modern luxury where the charm of 1782 meets the sophistication of 2024. This expansive home offers 3890 square feet of tastefully renovated & updated living space. Set on 6 acres of picturesque countryside, this unique property features private river frontage—perfect for those who cherish both tranquility and adventure. Imagine mornings spent in the stunning new kitchen, designed for both culinary creativity and gathering with loved ones. With high-speed FIOS internet, you can seamlessly blend work, home and play. The on-site barn/workshop is an ideal haven for hobbyists, carpenters, and artists, providing a space to nurture your passions.Nestled in a vibrant area offering four seasons of activities, you’re just minutes from skiing, hiking, and you can live in the heart of fall foliage viewing. Enjoy the proximity to the quaint village of Shelburne Falls, while also enjoying easy access to VT, 1.5 hours to Hartford, 2.5 to Boston and 3.5 to NYC.
For sale
$750,000
295 Jacksonville Rd, Colrain, MA 01340
5beds
3,890sqft
Est.:
Single Family Residence
Built in 1782
6.3 Acres Lot
$-- Zestimate®
$193/sqft
$-- HOA
What's special
Private river frontageHigh-speed fios internetStunning new kitchen
- 547 days |
- 1,479 |
- 86 |
Zillow last checked: 8 hours ago
Listing updated: January 26, 2026 at 04:08pm
Listed by:
Dahna G. Virgilio 413-834-0557,
Dahna Virgilio Real Estate, Inc. 413-774-6447
Source: MLS PIN,MLS#: 73276179
Tour with a local agent
Facts & features
Interior
Bedrooms & bathrooms
- Bedrooms: 5
- Bathrooms: 2
- Full bathrooms: 2
- Main level bedrooms: 1
Primary bedroom
- Features: Ceiling Fan(s), Closet/Cabinets - Custom Built, Flooring - Wall to Wall Carpet, Chair Rail, Recessed Lighting
- Level: Main,First
Bedroom 2
- Features: Closet, Flooring - Wood, Recessed Lighting
- Level: Second
Bedroom 3
- Features: Closet, Flooring - Wood, Recessed Lighting
- Level: Second
Bedroom 4
- Features: Closet, Flooring - Wood, Recessed Lighting
- Level: Second
Bedroom 5
- Features: Flooring - Wood, Recessed Lighting
- Level: Second
Bathroom 1
- Features: Bathroom - Full, Bathroom - 3/4, Bathroom - Tiled With Shower Stall, Closet/Cabinets - Custom Built, Flooring - Stone/Ceramic Tile
- Level: First
Bathroom 2
- Features: Bathroom - Full, Bathroom - Tiled With Tub & Shower, Closet/Cabinets - Custom Built, Flooring - Vinyl, Recessed Lighting
- Level: Second
Dining room
- Features: Recessed Lighting, Wainscoting, Lighting - Overhead, Decorative Molding
- Level: First
Family room
- Features: Flooring - Wood, Recessed Lighting
- Level: Second
Kitchen
- Features: Flooring - Stone/Ceramic Tile, Dining Area, Countertops - Stone/Granite/Solid, Countertops - Upgraded, Kitchen Island, Dryer Hookup - Electric, Exterior Access, Recessed Lighting, Stainless Steel Appliances, Washer Hookup, Gas Stove, Lighting - Pendant, Lighting - Overhead
- Level: Main,First
Living room
- Features: High Speed Internet Hookup, Recessed Lighting
- Level: First
Office
- Features: Flooring - Wood, Recessed Lighting
- Level: Second
Heating
- Central, Gravity, Hot Water, Oil, Electric, Other
Cooling
- None, Other
Appliances
- Included: Water Heater, Range, Dishwasher, Refrigerator, Freezer, Washer, Dryer, Range Hood
- Laundry: Electric Dryer Hookup, Walk-in Storage, Washer Hookup, First Floor
Features
- Recessed Lighting, Office, High Speed Internet
- Flooring: Wood, Tile, Vinyl, Carpet, Other, Flooring - Wood
- Doors: Insulated Doors, Storm Door(s)
- Windows: Insulated Windows
- Basement: Full,Interior Entry,Bulkhead,Dirt Floor,Concrete
- Has fireplace: No
Interior area
- Total structure area: 3,890
- Total interior livable area: 3,890 sqft
- Finished area above ground: 3,890
Video & virtual tour
Property
Parking
- Total spaces: 10
- Parking features: Attached, Storage, Workshop in Garage, Barn, Oversized, Off Street, Stone/Gravel
- Has attached garage: Yes
- Uncovered spaces: 10
Features
- Patio & porch: Porch
- Exterior features: Porch, Pool - Above Ground, Hot Tub/Spa, Barn/Stable, Garden, Horses Permitted, Stone Wall
- Has private pool: Yes
- Pool features: Above Ground
- Has spa: Yes
- Spa features: Private
- Has view: Yes
- View description: Scenic View(s)
- Waterfront features: Waterfront, Stream, River, Frontage, Walk to, Direct Access, Private, Beach Access, River, Direct Access, Frontage, Walk to, Other (See Remarks), 0 to 1/10 Mile To Beach, Beach Ownership(Private, Other (See Remarks))
- Frontage length: 345.00
Lot
- Size: 6.3 Acres
- Features: Farm, Gentle Sloping, Sloped, Other
Details
- Additional structures: Barn/Stable
- Parcel number: 3933111
- Zoning: Rural
- Horses can be raised: Yes
Construction
Type & style
- Home type: SingleFamily
- Architectural style: Colonial,Victorian,Antique,Second Empire
- Property subtype: Single Family Residence
Materials
- Frame, Post & Beam
- Foundation: Stone, Brick/Mortar, Irregular
- Roof: Shingle,Rubber,Metal
Condition
- Year built: 1782
Utilities & green energy
- Electric: Circuit Breakers, 200+ Amp Service
- Sewer: Private Sewer
- Water: Private
- Utilities for property: for Gas Range
Green energy
- Energy efficient items: Partial
Community & HOA
Community
- Features: Highway Access, Public School
HOA
- Has HOA: No
Location
- Region: Colrain
Financial & listing details
- Price per square foot: $193/sqft
- Tax assessed value: $448,600
- Annual tax amount: $8,191
- Date on market: 8/11/2024
- Exclusions: Hot Tub And Above Ground Pool Are Negotiable. Can Be Sold Furnished!
- Road surface type: Paved
Estimated market value
Not available
Estimated sales range
Not available
$4,573/mo
Price history
Price history
| Date | Event | Price |
|---|---|---|
| 10/17/2025 | Price change | $750,000-3.2%$193/sqft |
Source: MLS PIN #73276179 Report a problem | ||
| 7/19/2025 | Price change | $775,000-3.1%$199/sqft |
Source: MLS PIN #73276179 Report a problem | ||
| 6/5/2025 | Price change | $800,000-3%$206/sqft |
Source: MLS PIN #73276179 Report a problem | ||
| 3/29/2025 | Price change | $825,000-2.9%$212/sqft |
Source: MLS PIN #73276179 Report a problem | ||
| 2/24/2025 | Listed for sale | $850,000$219/sqft |
Source: MLS PIN #73276179 Report a problem | ||
Public tax history
Public tax history
| Year | Property taxes | Tax assessment |
|---|---|---|
| 2025 | $8,191 +17.9% | $448,600 +22.5% |
| 2024 | $6,950 +26.3% | $366,200 +30.6% |
| 2023 | $5,502 +49.2% | $280,300 +60.8% |
Find assessor info on the county website
BuyAbility℠ payment
Est. payment
$4,754/mo
Principal & interest
$3622
Property taxes
$869
Home insurance
$263
Climate risks
Neighborhood: 01340
Nearby schools
GreatSchools rating
- 3/10Colrain Central SchoolGrades: PK-6Distance: 2.3 mi
- 4/10Mohawk Trail Regional High SchoolGrades: 7-12Distance: 7 mi
- Loading
- Loading
