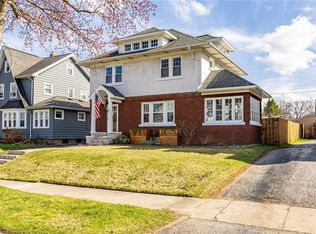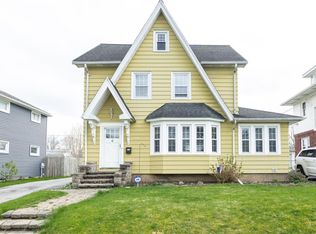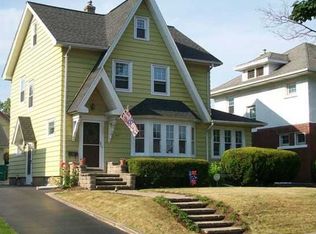Closed
$257,000
295 Hurstbourne Rd, Rochester, NY 14609
3beds
1,730sqft
Single Family Residence
Built in 1926
5,662.8 Square Feet Lot
$297,200 Zestimate®
$149/sqft
$2,221 Estimated rent
Home value
$297,200
$279,000 - $318,000
$2,221/mo
Zestimate® history
Loading...
Owner options
Explore your selling options
What's special
Charming Colonial Home, built 1926 large 1730 s/f. Has 3 Bed 1.5 Bath. Beautiful original features, hardwood floors and amazing gum wood trim. The Living room has a decorative fireplace and leads to a sun porch w/lead glass door. Living room flows into the enormous dining room. Kitchen - gas stove, fridge, microwave, tile backsplash and cozy light filled breakfast room. A Half bath completes the first floor. A beautiful wood staircase leads to a linen closet; built-ins w/drawers. Large bath, tile floor, closets one-linen and one utility. 3 spacious bedrooms w/lg closets and solid wood doors, some windows are leaded. Primary bedroom has a walk-in closet and a private room (office). House has Central AC and vacuum. Some double pane windows '08. Dry Basement includes washer and dryer '19, HWT ‘17, furnace '10, glass block and is plumbed for a bath. Lg attic storage w/ new fan cover. Side entrance. Large 2 car detached garage with a remote and several parking spots in the driveway. The partially fenced, manageable yard awaits you for entertaining. This desirable street is quiet with great neighbors!
Delayed Negotiations Wednesday 4-26-23 @10am
Zillow last checked: 8 hours ago
Listing updated: June 09, 2023 at 09:10am
Listed by:
Dawn V. Nowak 585-317-7749,
Keller Williams Realty Greater Rochester
Bought with:
James Robert Blaine, 10401240085
Howard Hanna
Source: NYSAMLSs,MLS#: R1459053 Originating MLS: Rochester
Originating MLS: Rochester
Facts & features
Interior
Bedrooms & bathrooms
- Bedrooms: 3
- Bathrooms: 2
- Full bathrooms: 1
- 1/2 bathrooms: 1
- Main level bathrooms: 1
Heating
- Gas, Forced Air
Cooling
- Central Air
Appliances
- Included: Dryer, Disposal, Gas Oven, Gas Range, Gas Water Heater, Microwave, Refrigerator, Washer
- Laundry: In Basement
Features
- Breakfast Area, Ceiling Fan(s), Central Vacuum, Separate/Formal Dining Room, Entrance Foyer, Eat-in Kitchen, Home Office, Living/Dining Room, Other, See Remarks, Natural Woodwork
- Flooring: Hardwood, Tile, Varies
- Windows: Leaded Glass, Thermal Windows
- Basement: Full
- Number of fireplaces: 1
Interior area
- Total structure area: 1,730
- Total interior livable area: 1,730 sqft
Property
Parking
- Total spaces: 2
- Parking features: Detached, Garage, Driveway
- Garage spaces: 2
Features
- Levels: Two
- Stories: 2
- Exterior features: Blacktop Driveway, Fence
- Fencing: Partial
Lot
- Size: 5,662 sqft
- Dimensions: 50 x 115
- Features: Irregular Lot, Near Public Transit, Residential Lot
Details
- Parcel number: 2634001071100006003000
- Special conditions: Standard
Construction
Type & style
- Home type: SingleFamily
- Architectural style: Colonial,Historic/Antique
- Property subtype: Single Family Residence
Materials
- Aluminum Siding, Other, Steel Siding, See Remarks, Stucco
- Foundation: Block
- Roof: Asphalt
Condition
- Resale
- Year built: 1926
Utilities & green energy
- Electric: Circuit Breakers
- Sewer: Connected
- Water: Connected, Public
- Utilities for property: Cable Available, Sewer Connected, Water Connected
Community & neighborhood
Location
- Region: Rochester
- Subdivision: Laurelton Sec B
Other
Other facts
- Listing terms: Cash,Conventional,FHA,VA Loan
Price history
| Date | Event | Price |
|---|---|---|
| 6/8/2023 | Sold | $257,000+46.9%$149/sqft |
Source: | ||
| 4/28/2023 | Pending sale | $175,000$101/sqft |
Source: | ||
| 4/20/2023 | Listed for sale | $175,000$101/sqft |
Source: | ||
Public tax history
| Year | Property taxes | Tax assessment |
|---|---|---|
| 2024 | -- | $177,700 |
| 2023 | -- | $177,700 +28.6% |
| 2022 | -- | $138,200 |
Find assessor info on the county website
Neighborhood: 14609
Nearby schools
GreatSchools rating
- NAHelendale Road Primary SchoolGrades: PK-2Distance: 0.5 mi
- 5/10East Irondequoit Middle SchoolGrades: 6-8Distance: 1.4 mi
- 6/10Eastridge Senior High SchoolGrades: 9-12Distance: 2.4 mi
Schools provided by the listing agent
- District: East Irondequoit
Source: NYSAMLSs. This data may not be complete. We recommend contacting the local school district to confirm school assignments for this home.


