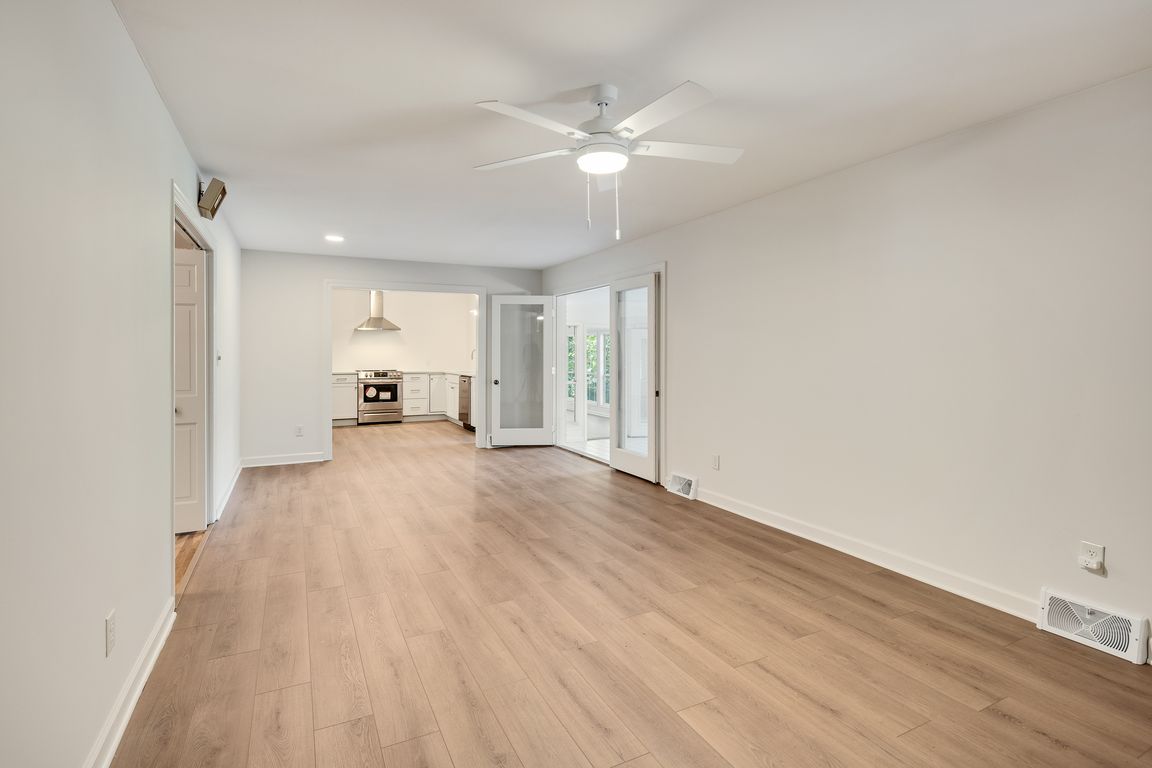
Pending
$312,000
3beds
2,228sqft
295 Honeysuckle Ln, Humboldt, TN 38343
3beds
2,228sqft
Single family residence
Built in 1967
0.48 Acres
2 Attached garage spaces
$140 price/sqft
What's special
Spacious half-acre lotMain levelCovered front porchPrivate park-like backyardBrand-new roofRear covered carport garageGenerously sized bedrooms
Beautifully Renovated Home on Honeysuckle Lane in Humboldt, TN. Welcome to this fully renovated 3-bedroom, 2.5-bath home situated on a spacious half-acre lot in one of Humboldt's most desirable streets — Honeysuckle Lane, just off Main Street. This home has been thoughtfully updated. Enjoy fresh paint throughout, new LVP, hardwood, and ...
- 51 days |
- 479 |
- 24 |
Source: CWTAR,MLS#: 2504810
Travel times
Family Room
Kitchen
Loft
Zillow last checked: 8 hours ago
Listing updated: November 03, 2025 at 02:24pm
Listed by:
Traci Carney,
Nest Realty 731-265-6800,
Suzanne Dement,
Nest Realty
Source: CWTAR,MLS#: 2504810
Facts & features
Interior
Bedrooms & bathrooms
- Bedrooms: 3
- Bathrooms: 3
- Full bathrooms: 2
- 1/2 bathrooms: 1
- Main level bathrooms: 3
- Main level bedrooms: 3
Primary bedroom
- Level: Main
- Area: 216
- Dimensions: 18.0 x 12.0
Bedroom
- Level: Main
- Area: 143
- Dimensions: 13.0 x 11.0
Bedroom
- Level: Main
- Area: 180
- Dimensions: 15.0 x 12.0
Other
- Level: Main
- Area: 187
- Dimensions: 17.0 x 11.0
Den
- Level: Main
- Area: 300
- Dimensions: 25.0 x 12.0
Dining room
- Level: Main
- Area: 220
- Dimensions: 20.0 x 11.0
Kitchen
- Level: Main
- Area: 156
- Dimensions: 13.0 x 12.0
Laundry
- Level: Main
- Area: 72
- Dimensions: 12.0 x 6.0
Sun room
- Level: Main
- Area: 242
- Dimensions: 22.0 x 11.0
Heating
- Central, Electric, Forced Air
Cooling
- Ceiling Fan(s), Central Air
Appliances
- Included: Dishwasher, Electric Cooktop, Refrigerator, Stainless Steel Appliance(s)
- Laundry: Laundry Room, Main Level
Features
- Ceiling Fan(s), Entrance Foyer, Granite Counters, Master Downstairs, Tub Shower Combo
- Flooring: Carpet, Hardwood, Luxury Vinyl, Tile
- Has basement: No
- Has fireplace: No
Interior area
- Total interior livable area: 2,228 sqft
Video & virtual tour
Property
Parking
- Total spaces: 4
- Parking features: Garage Faces Side, Parking Pad
- Attached garage spaces: 2
- Carport spaces: 2
- Covered spaces: 4
Features
- Levels: One and One Half
- Exterior features: Rain Gutters
- Fencing: Back Yard,Wood
Lot
- Size: 0.48 Acres
- Dimensions: 182 x 105 x 182 x 105
- Features: Level
Details
- Parcel number: 170J D 032.00
- Special conditions: Standard
Construction
Type & style
- Home type: SingleFamily
- Property subtype: Single Family Residence
Materials
- Brick
- Foundation: Raised
- Roof: Composition
Condition
- false
- New construction: No
- Year built: 1967
Utilities & green energy
- Sewer: Public Sewer
- Water: Public
- Utilities for property: Cable Available, Electricity Connected, Phone Available, Sewer Connected, Water Connected
Community & HOA
Community
- Subdivision: None
Location
- Region: Humboldt
Financial & listing details
- Price per square foot: $140/sqft
- Tax assessed value: $213,300
- Annual tax amount: $1,444
- Date on market: 10/4/2025
- Road surface type: Asphalt