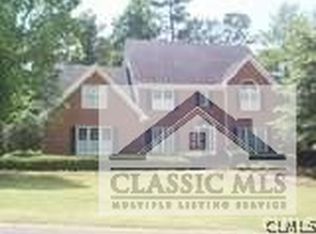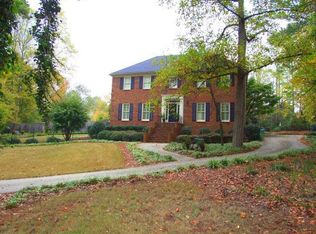The exquisite front and rear custom doors are made by Rouge Valley with Rocky Mountain Hardware and greet you into the light, bright, and grand foyer. Most of the interior has been freshly painted with updated, comfortable, and soothing colors. There are oak hardwood floors throughout the entire home with Santos Mahogany in the master bedroom. Custom designer wallpaper walls in the dining room and one of the bedrooms upstairs add a subtle sense of color. All of the bathrooms have been updated with custom walnut vanities with Calcutta gold counter tops and marble flooring in the Jack and Jill bathrooms.The master bathroom features a free standing soaking tub, complimented with marble wall and floor tile, all highlighted by Arteriors lighting.
This property is off market, which means it's not currently listed for sale or rent on Zillow. This may be different from what's available on other websites or public sources.


