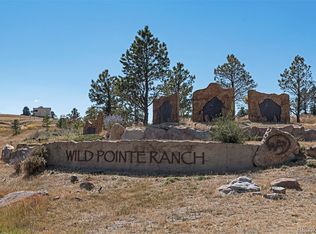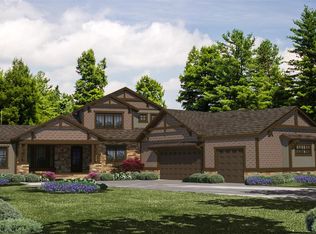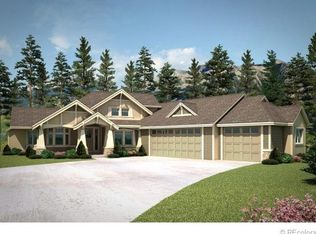Sold for $1,050,000
$1,050,000
295 High Meadows Loop, Elizabeth, CO 80107
4beds
4,927sqft
Single Family Residence
Built in 2021
5.03 Acres Lot
$1,111,100 Zestimate®
$213/sqft
$4,473 Estimated rent
Home value
$1,111,100
$1.04M - $1.20M
$4,473/mo
Zestimate® history
Loading...
Owner options
Explore your selling options
What's special
This exquisite home has 4 bedrooms, 3 baths and sits on a 5-acre lot with jaw- dropping views of Pikes Peak Mountains. As you enter the home you will be marveled by the panoramic views and sprawling layout. The Great room is spacious with a cozy fireplace perfect for those cold winter days in Colorado. The open concept flows into the gourmet kitchen with tremendous cabinet space, soft close cabinets and drawers, luxurious quartz countertops, a huge kitchen island, stainless steel smart appliances, custom lighting under cabinets and wall windows across. Enter onto the patio deck to enjoy a morning cup of coffee as you sit and enjoy the tranquility of the scenery. The laundry will no longer feel like a chore as you enter this gracious layout with tons of counter space and a utility sink with sun kissed views. Relax in your primary suite and as you soak in your oversized free-standing tub with custom tile finishes throughout this beautiful 5-piece en-suite bathroom. The custom walk-in closet has adequate space for all your shoes, clothes and comes with custom shelving. This primary is truly your own oasis. The main level also accommodates two additional rooms, one with a full walk-in closet, and the other can be used as a guest bedroom or office to take in those inspiring views. The oversized 3 car garage has 8ft tall garage doors for the cars/trucks and toys. The basement is unfinished, however, it has the additional 4th bedroom framed and ready. Included in the basement is additional framing with plumbing ready and has walk out access. There is so much potential, all that is needed is your own personal touch. This is truly a Colorado home you will never want to leave!
Zillow last checked: 8 hours ago
Listing updated: September 13, 2023 at 03:48pm
Listed by:
Jennifer Ramirez 303-332-4123,
eXp Realty, LLC
Bought with:
Michael El-Bitar, 100092239
West and Main Homes Inc
Source: REcolorado,MLS#: 3110217
Facts & features
Interior
Bedrooms & bathrooms
- Bedrooms: 4
- Bathrooms: 3
- Full bathrooms: 2
- 1/4 bathrooms: 1
- Main level bathrooms: 3
- Main level bedrooms: 3
Primary bedroom
- Description: Oblique Mountain Views As You Wake Up To The Pikes Peak Mountains
- Level: Main
Bedroom
- Description: Flex Space, Used Currenly As An Office With The Breathe Taking Views
- Level: Main
Bedroom
- Description: Spacious Bedroom With Large Walk In Closet
- Level: Main
Bedroom
- Description: Framed Add On Bedroom
- Level: Basement
Primary bathroom
- Description: En-Suite 5 Piece Bathroom, With Linen Closet Bathroom Oasis
- Level: Main
Bathroom
- Description: 5 Piece Bathroom
- Level: Main
Bathroom
- Description: Powder Room
- Level: Main
Dining room
- Description: Perfect For The Family Dinners
- Level: Main
Great room
- Description: Flooded With Natural Light
- Level: Main
Kitchen
- Description: Sun Drenched Views As You Entertain And Cook
- Level: Main
Laundry
- Description: Perfect Space To Fold Laundry, Listen To Music While Enjoing The Scenery
- Level: Main
Mud room
- Description: Excellent Drop Space Loacted By The Garage Entrance To The Home
- Level: Main
Heating
- Forced Air
Cooling
- Central Air
Appliances
- Included: Cooktop, Dishwasher, Disposal, Freezer, Gas Water Heater, Microwave, Oven, Range Hood, Refrigerator, Self Cleaning Oven
Features
- Ceiling Fan(s), Entrance Foyer, Five Piece Bath, High Ceilings, High Speed Internet, Kitchen Island, Open Floorplan, Pantry, Primary Suite, Quartz Counters, Radon Mitigation System, Smart Thermostat, Smoke Free, Vaulted Ceiling(s), Walk-In Closet(s), Wired for Data
- Flooring: Carpet, Concrete, Laminate, Tile, Wood
- Windows: Double Pane Windows, Skylight(s)
- Basement: Partial,Unfinished,Walk-Out Access
- Number of fireplaces: 1
- Fireplace features: Electric, Great Room
Interior area
- Total structure area: 4,927
- Total interior livable area: 4,927 sqft
- Finished area above ground: 2,478
- Finished area below ground: 0
Property
Parking
- Total spaces: 3
- Parking features: Concrete, Dry Walled, Exterior Access Door, Insulated Garage, Oversized, Oversized Door, Garage Door Opener
- Attached garage spaces: 3
Features
- Levels: One
- Stories: 1
- Patio & porch: Covered, Deck, Front Porch, Patio
- Exterior features: Lighting, Private Yard, Rain Gutters
- Fencing: None
Lot
- Size: 5.03 Acres
- Features: Corner Lot, Level
Details
- Parcel number: R118040
- Zoning: PUD
- Special conditions: Standard
Construction
Type & style
- Home type: SingleFamily
- Architectural style: Contemporary
- Property subtype: Single Family Residence
Materials
- Cement Siding, Concrete, Frame, Stone, Wood Siding
- Foundation: Concrete Perimeter
Condition
- Updated/Remodeled
- Year built: 2021
Details
- Warranty included: Yes
Utilities & green energy
- Electric: 110V, 220 Volts, 220 Volts in Garage
- Water: Public
- Utilities for property: Cable Available, Internet Access (Wired), Phone Available
Green energy
- Energy efficient items: Appliances, HVAC, Insulation, Lighting, Thermostat, Water Heater, Windows
Community & neighborhood
Security
- Security features: Carbon Monoxide Detector(s), Radon Detector, Smart Locks, Smoke Detector(s), Video Doorbell
Location
- Region: Elizabeth
- Subdivision: Wild Pointe
HOA & financial
HOA
- Has HOA: Yes
- HOA fee: $369 annually
- Association name: Wild Pointe Home Owners
- Association phone: 719-594-0506
Other
Other facts
- Listing terms: 1031 Exchange,Cash,Conventional,Jumbo,VA Loan
- Ownership: Individual
- Road surface type: Dirt, Paved
Price history
| Date | Event | Price |
|---|---|---|
| 7/7/2023 | Sold | $1,050,000-17.6%$213/sqft |
Source: | ||
| 6/29/2022 | Sold | $1,275,000+264.3%$259/sqft |
Source: Public Record Report a problem | ||
| 10/4/2021 | Sold | $350,000-12.5%$71/sqft |
Source: Public Record Report a problem | ||
| 9/24/2021 | Pending sale | $399,900$81/sqft |
Source: | ||
| 8/3/2021 | Listed for sale | $399,900+50.9%$81/sqft |
Source: | ||
Public tax history
| Year | Property taxes | Tax assessment |
|---|---|---|
| 2024 | $7,089 +179.8% | $59,720 |
| 2023 | $2,533 -71.4% | $59,720 -14.4% |
| 2022 | $8,844 | $69,770 +4.6% |
Find assessor info on the county website
Neighborhood: 80107
Nearby schools
GreatSchools rating
- 5/10Running Creek Elementary SchoolGrades: K-5Distance: 3.4 mi
- 5/10Elizabeth Middle SchoolGrades: 6-8Distance: 3.3 mi
- 6/10Elizabeth High SchoolGrades: 9-12Distance: 3.6 mi
Schools provided by the listing agent
- Elementary: Running Creek
- Middle: Elizabeth
- High: Elizabeth
- District: Elizabeth C-1
Source: REcolorado. This data may not be complete. We recommend contacting the local school district to confirm school assignments for this home.
Get a cash offer in 3 minutes
Find out how much your home could sell for in as little as 3 minutes with a no-obligation cash offer.
Estimated market value$1,111,100
Get a cash offer in 3 minutes
Find out how much your home could sell for in as little as 3 minutes with a no-obligation cash offer.
Estimated market value
$1,111,100


