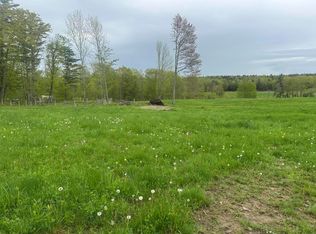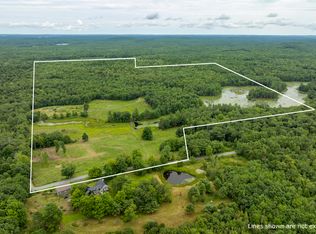Closed
$915,000
295 Heath Road, Whitefield, ME 04353
5beds
3,901sqft
Single Family Residence
Built in 2001
4.91 Acres Lot
$944,500 Zestimate®
$235/sqft
$3,773 Estimated rent
Home value
$944,500
Estimated sales range
Not available
$3,773/mo
Zestimate® history
Loading...
Owner options
Explore your selling options
What's special
Quintessential Maine homestead with a majestic Royal Barry Wills designed home sitting on 4.91 +/- acres. Royal Barry Wills was a Boston Architect known for his Cape-Cod style architecture and a grand central chimney. The home contains a central 4-flu chimney with fireplace, wood radiant floors, interior transoms, cherry kitchen cabinetry, pantry, screen porch, office space, 5 bedrooms, 3.5 baths, a wood-burning furnace, and an oil furnace. If self-sufficiency and agriculture interest you, the 1861 barn has been recently renovated by the Maine Barn Company and contains 36 solar panels, and there are four bays of additional garage space. If homesteading is your dream, this property is your dream come true. **Please note this property has a 3-bedroom septic system.
Zillow last checked: 8 hours ago
Listing updated: November 17, 2025 at 10:59am
Listed by:
Newcastle Realty 207-563-1003
Bought with:
Pouliot Real Estate
Source: Maine Listings,MLS#: 1606236
Facts & features
Interior
Bedrooms & bathrooms
- Bedrooms: 5
- Bathrooms: 4
- Full bathrooms: 3
- 1/2 bathrooms: 1
Bedroom 1
- Features: Closet, Double Vanity, Full Bath, Suite
- Level: Second
- Area: 240 Square Feet
- Dimensions: 12 x 20
Bedroom 2
- Features: Closet, Suite
- Level: First
- Area: 143 Square Feet
- Dimensions: 11 x 13
Bedroom 3
- Features: Walk-In Closet(s)
- Level: Second
- Area: 195 Square Feet
- Dimensions: 13 x 15
Bedroom 4
- Features: Closet
- Level: Second
- Area: 180 Square Feet
- Dimensions: 12 x 15
Bedroom 5
- Features: Closet
- Level: Second
- Area: 143 Square Feet
- Dimensions: 11 x 13
Bonus room
- Level: Basement
Dining room
- Level: First
- Area: 119 Square Feet
- Dimensions: 7 x 17
Kitchen
- Features: Kitchen Island, Pantry
- Level: First
- Area: 266 Square Feet
- Dimensions: 14 x 19
Laundry
- Level: First
- Area: 72 Square Feet
- Dimensions: 8 x 9
Living room
- Features: Built-in Features
- Level: First
- Area: 340 Square Feet
- Dimensions: 17 x 20
Loft
- Features: Skylight
- Level: Second
- Area: 220 Square Feet
- Dimensions: 22 x 10
Office
- Level: First
- Area: 77 Square Feet
- Dimensions: 7 x 11
Other
- Level: First
- Area: 105 Square Feet
- Dimensions: 15 x 7
Other
- Level: Basement
Heating
- Baseboard, Hot Water, Zoned, Radiant
Cooling
- None
Appliances
- Included: Dishwasher, Dryer, Microwave, Gas Range, Refrigerator, Washer
Features
- 1st Floor Bedroom, Attic, Bathtub, One-Floor Living, Pantry, Shower, Storage, Walk-In Closet(s), Primary Bedroom w/Bath
- Flooring: Carpet, Tile, Wood
- Basement: Bulkhead,Interior Entry,Finished,Full,Unfinished
- Number of fireplaces: 1
Interior area
- Total structure area: 3,901
- Total interior livable area: 3,901 sqft
- Finished area above ground: 3,440
- Finished area below ground: 461
Property
Parking
- Total spaces: 4
- Parking features: Paved, 5 - 10 Spaces, On Site, Detached
- Attached garage spaces: 4
Features
- Exterior features: Animal Containment System
- Has view: Yes
- View description: Fields, Scenic, Trees/Woods
- Body of water: Fire Pond
Lot
- Size: 4.91 Acres
- Features: Rural, Level, Open Lot, Rolling Slope, Wooded
Details
- Additional structures: Barn(s)
- Parcel number: WHIDM011L002
- Zoning: Residential
- Other equipment: Cable, Generator, Internet Access Available
Construction
Type & style
- Home type: SingleFamily
- Architectural style: Saltbox
- Property subtype: Single Family Residence
Materials
- Wood Frame, Wood Siding
- Roof: Metal,Pitched
Condition
- Year built: 2001
Utilities & green energy
- Electric: Circuit Breakers, Photovoltaics Seller Owned
- Sewer: Private Sewer
- Water: Private, Well
Community & neighborhood
Security
- Security features: Security System, Air Radon Mitigation System
Location
- Region: Whitefield
Other
Other facts
- Road surface type: Paved
Price history
| Date | Event | Price |
|---|---|---|
| 12/8/2024 | Pending sale | $899,000-1.7%$230/sqft |
Source: | ||
| 12/6/2024 | Sold | $915,000+1.8%$235/sqft |
Source: | ||
| 10/28/2024 | Contingent | $899,000$230/sqft |
Source: | ||
| 10/8/2024 | Listed for sale | $899,000-37.1%$230/sqft |
Source: | ||
| 10/3/2024 | Listing removed | $1,430,000$367/sqft |
Source: | ||
Public tax history
| Year | Property taxes | Tax assessment |
|---|---|---|
| 2024 | $7,017 +18.7% | $696,800 +88.6% |
| 2023 | $5,912 -4.3% | $369,484 |
| 2022 | $6,178 +6.8% | $369,484 +0.1% |
Find assessor info on the county website
Neighborhood: 04353
Nearby schools
GreatSchools rating
- 7/10Whitefield Elementary SchoolGrades: PK-8Distance: 2.3 mi

Get pre-qualified for a loan
At Zillow Home Loans, we can pre-qualify you in as little as 5 minutes with no impact to your credit score.An equal housing lender. NMLS #10287.

