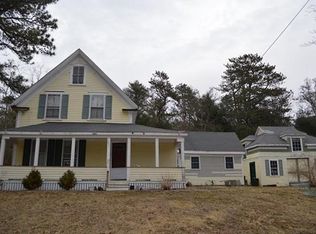WOW - This is the property you drive by and say " I love that home" - One of a kind - On the property is a charming antique house for storage - also an old shed - There is an 38 x 18 inground salt water pool - 500 ft to Buttermilk Bay. Outside spa / hot tub - Owner has just had newly painted inside - new appliances - carpets replaced with new wood floors - warm, charming first floor family room with lots of glass & fireplace and sliding barn door to kitchen for privacy - NOW THE BEST: This is a master suite you'll "ooh and ahh" over - the custom closet is as big as a normal bedroom - there is a wet bar - a stone gas fireplace - custom lighting - built in king bed - glass doors to deck overlooking pool and grounds - new granite counters in kitchen too - minutes to canal walking trail, stores, highway Call now for a private viewing
This property is off market, which means it's not currently listed for sale or rent on Zillow. This may be different from what's available on other websites or public sources.
