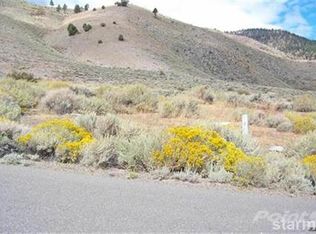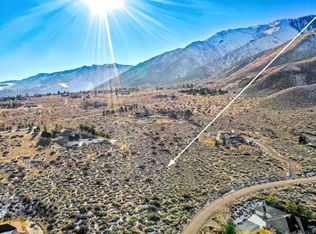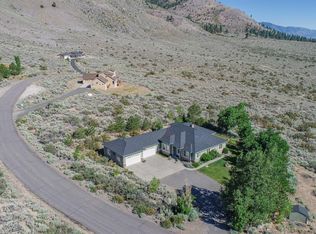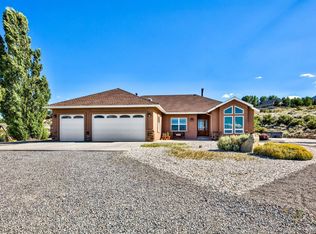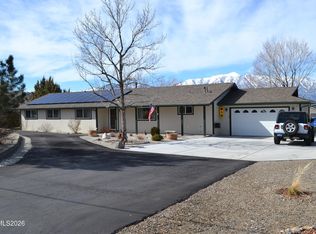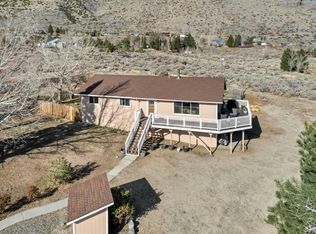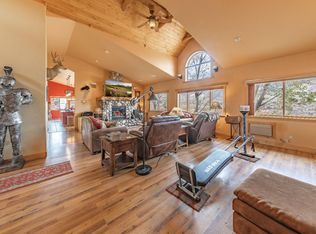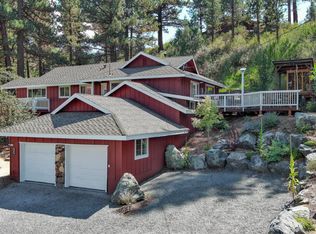This is a beautiful custom home w/incredible views in all directions and it has been meticulously maintained. The main level offers a spacious kitchen w/custom cabinetry & granite, prep sink, pantry & breakfast bar. It opens to a large dining area & family room w/hardwood floors & slider to a private deck, as well as a 1/2 bathroom. The living room has a high vaulted ceiling, a cozy gas freestanding fireplace & many windows with expansive views. There are three bedrooms on the main floor, one with its own bathroom and deck, & another full bathroom. Upstairs is a generous master suite with sitting area, as well as a large loft/game room and office area. Other special features of this home include Dual heat & A/C, 2500-gallon water storage tank for fire suppression, tons of storage throughout, spacious garage and a graveled driveway with a lot of parking. This house has been a popular Airbnb in the past. It has a unique design with a ton of character and natural light, and it was designed with views in mind. It shows beautifully. Located within close proximity to numerous golf courses and world class ski resorts, Lake Tahoe, Kirkwood, Markleeville and the Carson Valley, NV. Central to numerous mountain lakes, rivers & hiking trails and located in an area of very nice homes.
Active
Price cut: $23K (2/3)
$799,000
295 Hawkins Peak Rd, Markleeville, CA 96120
4beds
2,993sqft
Est.:
Single Family Residence
Built in 2007
2.64 Acres Lot
$-- Zestimate®
$267/sqft
$-- HOA
What's special
Cozy gas freestanding fireplaceExpansive viewsBreakfast barGenerous master suiteLarge dining areaOffice area
- 290 days |
- 672 |
- 10 |
Likely to sell faster than
Zillow last checked:
Listing updated:
Listed by:
Teddy McKone 775-720-7660,
Intero
Source: NNRMLS,MLS#: 250005843
Tour with a local agent
Facts & features
Interior
Bedrooms & bathrooms
- Bedrooms: 4
- Bathrooms: 4
- Full bathrooms: 3
- 1/2 bathrooms: 1
Heating
- Fireplace(s), Forced Air, Propane
Cooling
- Central Air, Refrigerated
Appliances
- Included: Dishwasher, Disposal, Dryer, Gas Range, Refrigerator, Trash Compactor, Washer
- Laundry: Laundry Area, Laundry Room
Features
- Breakfast Bar, Cathedral Ceiling(s), Entrance Foyer, High Ceilings, Loft, Walk-In Closet(s)
- Flooring: Carpet, Wood
- Windows: Blinds, Double Pane Windows
- Number of fireplaces: 1
- Fireplace features: Free Standing, Gas Log
Interior area
- Total structure area: 2,993
- Total interior livable area: 2,993 sqft
Video & virtual tour
Property
Parking
- Total spaces: 2
- Parking features: Attached, Garage, Garage Door Opener, RV Access/Parking
- Attached garage spaces: 2
Features
- Stories: 2
- Patio & porch: Covered, Deck
- Exterior features: None
- Fencing: None
- Has view: Yes
- View description: Mountain(s), Valley
Lot
- Size: 2.64 Acres
- Features: Gentle Sloping, Level, Rolling Slope
Details
- Parcel number: 001351008000
- Zoning: SFR
- Horses can be raised: Yes
Construction
Type & style
- Home type: SingleFamily
- Property subtype: Single Family Residence
Materials
- Foundation: Crawl Space
- Roof: Composition,Pitched,Shingle
Condition
- New construction: No
- Year built: 2007
Utilities & green energy
- Sewer: Septic Tank
- Water: Private, Well
- Utilities for property: Electricity Available, Internet Available, Water Available, Cellular Coverage
Community & HOA
Community
- Security: Smoke Detector(s)
HOA
- Has HOA: Yes
- Amenities included: None
- HOA fee: Has HOA fee
- HOA name: Hawkins Peak
Location
- Region: Markleeville
Financial & listing details
- Price per square foot: $267/sqft
- Annual tax amount: $8,352
- Date on market: 5/4/2025
- Cumulative days on market: 291 days
- Listing terms: 1031 Exchange,Cash,Conventional,FHA,VA Loan
Estimated market value
Not available
Estimated sales range
Not available
Not available
Price history
Price history
| Date | Event | Price |
|---|---|---|
| 2/3/2026 | Price change | $799,000-2.8%$267/sqft |
Source: | ||
| 11/4/2025 | Price change | $822,000-0.4%$275/sqft |
Source: | ||
| 9/12/2025 | Price change | $825,000-5.1%$276/sqft |
Source: | ||
| 8/29/2025 | Price change | $869,000-0.7%$290/sqft |
Source: | ||
| 6/19/2025 | Price change | $875,000-1.6%$292/sqft |
Source: | ||
| 5/4/2025 | Listed for sale | $889,000+11.1%$297/sqft |
Source: | ||
| 9/1/2023 | Sold | $800,000-5.8%$267/sqft |
Source: | ||
| 7/26/2023 | Pending sale | $849,000$284/sqft |
Source: | ||
| 5/28/2023 | Price change | $849,000-1.8%$284/sqft |
Source: | ||
| 4/8/2023 | Listed for sale | $865,000$289/sqft |
Source: | ||
Public tax history
Public tax history
Tax history is unavailable.BuyAbility℠ payment
Est. payment
$4,508/mo
Principal & interest
$3822
Property taxes
$686
Climate risks
Neighborhood: 96120
Nearby schools
GreatSchools rating
- NABear Valley ElementaryGrades: K-8Distance: 27.5 mi
- NAAlpine County Secondary Community Day SchoolGrades: 7-12Distance: 3.4 mi
Schools provided by the listing agent
- Elementary: Diamond Valley
- Middle: Diamond Valley
- High: Douglas
Source: NNRMLS. This data may not be complete. We recommend contacting the local school district to confirm school assignments for this home.
Local experts in 96120
- Loading
- Loading
