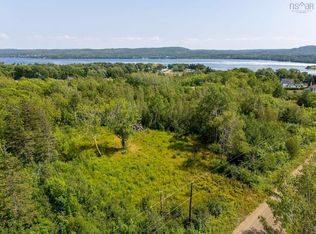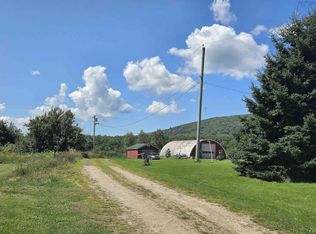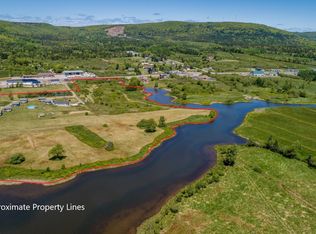Postcard setting on 4 acres, panoramic views of green meadows, the Annapolis Basin and the meandering Annapolis River all from the privacy of your own home nestled on the North Mountain just on the edge of historic Annapolis Royal and quaint village of Granville Ferry. This unique four bedroom chalet is architecturally designed to capture nature through the full length windows across the front. Spacious, open concept kitchen/dining/living area offers quality birch cupboards, a focal point for family meals & gatherings leading to a 55.6 foot deck which also extends off the master bedroom. Wood floors throughout. The cozy finished basement with bath, two bedrooms and large family room make this an ideal family home. Year round access. Note - 4 acres +/- with house to be subdivided from PID#05264593. More land is available to purchase.
This property is off market, which means it's not currently listed for sale or rent on Zillow. This may be different from what's available on other websites or public sources.


