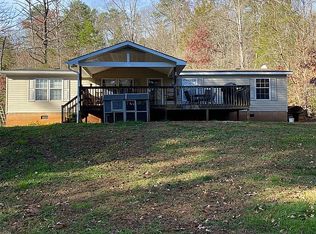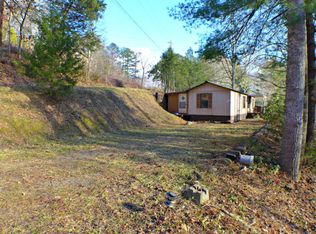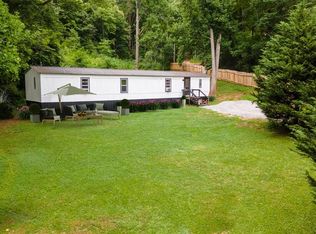Sold for $230,000
$230,000
295 Hatfield Rd, Franklin, NC 28734
3beds
--sqft
Residential
Built in 1973
1.25 Acres Lot
$253,800 Zestimate®
$--/sqft
$2,008 Estimated rent
Home value
$253,800
$236,000 - $272,000
$2,008/mo
Zestimate® history
Loading...
Owner options
Explore your selling options
What's special
If quiet country living is for you, check out this beautiful 3 bedroom 2 full bath home on 1.25 acres. This one level living home offers nice sized bedrooms, laminate flooring, a wood burning brick fireplace that soars to the ceiling, keeping you warm on those cold winter evenings. Kerosene Monitor heater also provides heat. Mild restrictions ensure your investment. Owners pitch in for road maintenance as needed. Level to rolling yard provides lot of space for kids, pets, gardening or other outside activities. Per seller, new roof in 2023. Call agent to discuss water.
Zillow last checked: 8 hours ago
Listing updated: March 20, 2025 at 08:23pm
Listed by:
Shelly Rewis,
Re/Max Elite Realty
Bought with:
Katelyn Vanderwoude, 337273
Re/Max Elite Realty
Source: Carolina Smokies MLS,MLS#: 26035322
Facts & features
Interior
Bedrooms & bathrooms
- Bedrooms: 3
- Bathrooms: 2
- Full bathrooms: 2
Primary bedroom
- Level: First
- Area: 161.59
- Dimensions: 14.3 x 11.3
Bedroom 2
- Level: First
- Area: 114.55
- Dimensions: 7.9 x 14.5
Bedroom 3
- Level: First
- Area: 128.8
- Dimensions: 11.5 x 11.2
Dining room
- Level: First
- Area: 77.6
- Dimensions: 8 x 9.7
Kitchen
- Level: First
- Area: 103.04
- Dimensions: 9.2 x 11.2
Living room
- Level: First
- Area: 311.52
- Dimensions: 23.6 x 13.2
Heating
- Kerosene, Wood
Cooling
- Window Unit(s)
Appliances
- Included: Dishwasher, Microwave, Electric Water Heater
- Laundry: First Level
Features
- Cathedral/Vaulted Ceiling, Ceiling Fan(s), Main Level Living, Primary w/Ensuite, Primary on Main Level
- Flooring: Ceramic Tile, Luxury Vinyl Plank
- Doors: Doors-Insulated
- Windows: Insulated Windows
- Basement: Crawl Space
- Attic: Access Only
- Has fireplace: Yes
- Fireplace features: Wood Burning, Brick, Blower Fan
Interior area
- Living area range: 1201-1400 Square Feet
Property
Parking
- Parking features: No Garage, None-Carport
Features
- Patio & porch: Deck, Porch
Lot
- Size: 1.25 Acres
- Features: Allow RVs, Level Yard, Rolling
- Residential vegetation: Partially Wooded
Details
- Additional structures: Storage Building/Shed
- Parcel number: 7514486761
Construction
Type & style
- Home type: SingleFamily
- Architectural style: Ranch/Single,Other-See Remarks
- Property subtype: Residential
Materials
- Vinyl Siding
- Roof: Shingle
Condition
- Year built: 1973
Utilities & green energy
- Sewer: Septic Tank
- Water: Spring
Community & neighborhood
Location
- Region: Franklin
- Subdivision: Holly Ridge
Other
Other facts
- Listing terms: Cash,Conventional
- Road surface type: Gravel
Price history
| Date | Event | Price |
|---|---|---|
| 4/10/2024 | Sold | $230,000-4.2% |
Source: Carolina Smokies MLS #26035322 Report a problem | ||
| 3/4/2024 | Contingent | $240,000 |
Source: Carolina Smokies MLS #26035322 Report a problem | ||
| 1/10/2024 | Listed for sale | $240,000 |
Source: Carolina Smokies MLS #26035322 Report a problem | ||
| 12/27/2023 | Contingent | $240,000 |
Source: Carolina Smokies MLS #26035322 Report a problem | ||
| 11/30/2023 | Listed for sale | $240,000 |
Source: Carolina Smokies MLS #26035322 Report a problem | ||
Public tax history
| Year | Property taxes | Tax assessment |
|---|---|---|
| 2024 | $487 +2.5% | $115,300 |
| 2023 | $475 -1.2% | $115,300 +46.1% |
| 2022 | $480 +2.8% | $78,900 |
Find assessor info on the county website
Neighborhood: 28734
Nearby schools
GreatSchools rating
- 2/10Mountain View Intermediate SchoolGrades: 5-6Distance: 3.6 mi
- 6/10Macon Middle SchoolGrades: 7-8Distance: 3.4 mi
- 6/10Franklin HighGrades: 9-12Distance: 4.5 mi
Get pre-qualified for a loan
At Zillow Home Loans, we can pre-qualify you in as little as 5 minutes with no impact to your credit score.An equal housing lender. NMLS #10287.


