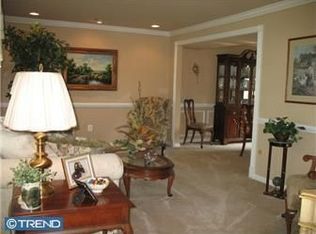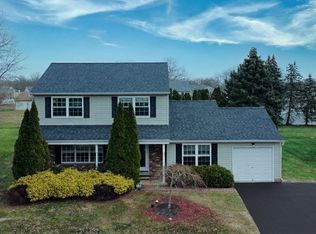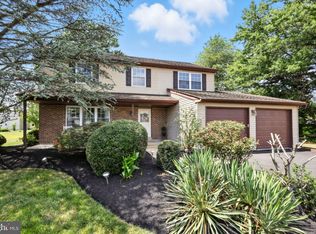Welcome home to this beautiful 4 bedroom, 2.5 bath Colonial in the desirable Oxford Glen neighborhood of Yardley. Situated on a fantastic lot in a mature neighborhood offering wide streets and sidewalks, this home will not disappoint. Charming curb appeal with a brick and vinyl facade, paver pathway leading to the covered front porch, manicured landscaping, and a new asphalt driveway. Step inside the foyer to this meticulously maintained home, and notice the large living room with a large triple window overlooking the front porch; living room open to the dining room. The eat-in kitchen is the centerpiece of the home centered between the dining and family rooms, and features newer stainless steel appliances and a pantry closet. A new wood burning stove insert (2017) with brick surround is the focal point of the lovely family room, which offers sliding glass doors to the fabulous covered back patio. The first floor is complete with a half bath, laundry room, and access to the 2 car garage. Upstairs, the master suite is a generously sized room with a walk in closet, vanity area, and full bathroom with stall shower. 3 additional bedrooms complete the upper level of the home, all of which have ceiling fans. A FULL, unfinished basement offers many possibilities ideal for additional living space or storage; basement has been professionally waterproofed. A new high efficiency HVAC unit installed in 2015 and new hot water heater in 2014. Enjoy relaxing or entertaining in the fabulous covered back patio that overlooks the spacious back yard. A new shed installed in 2016. Location is conveniently accessible to multiple commuting routes to Philadelphia, Princeton, or NYC. Check this home out today before it is too late! 2018-07-29
This property is off market, which means it's not currently listed for sale or rent on Zillow. This may be different from what's available on other websites or public sources.



