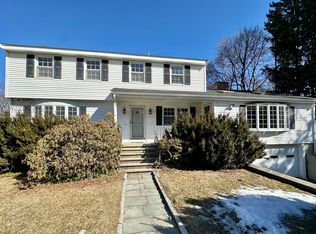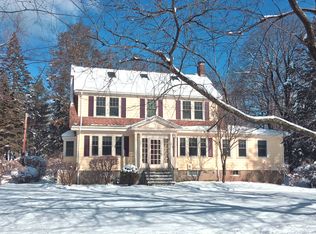Welcome home to 295 Glen rd. This clean modern build is complete as of August 1st. Situated on 2.3 acres set 300' off of Glen rd, this modern farmhouse style home is ready for you. Walls of windows flood every room of this distinct custom home with warmth and natural light. The first floor features an open floor plan with Chefs Kitchen, modern cabinets by Porcelanosa, quarts countertops, Subzero fridge and freezer columns, 2- knock-to open Miele dishwashers, 48" Wolf Gas cooktop, and full walk in pantry. The Great Room - with soaring ceilings, operable cupola and an exquisite acid stained zinc fireplace set beside a wall of windows - features a 3" oak tread staircase wrapped around an exposed concrete wall that extends from the basement to the second floor up to a balcony overlooking the great room and kitchen. Upstairs are 3 spacious bedrooms, all with their own bathrooms. The master suite boasts its own walk around custom-built closet. Two car attached garage and two car detached.
This property is off market, which means it's not currently listed for sale or rent on Zillow. This may be different from what's available on other websites or public sources.

