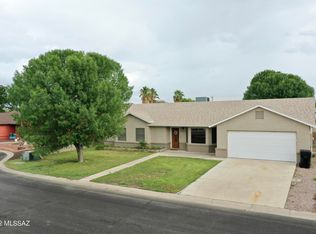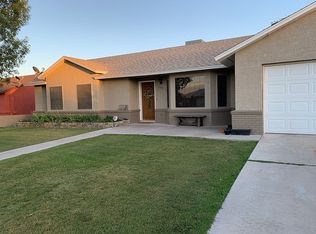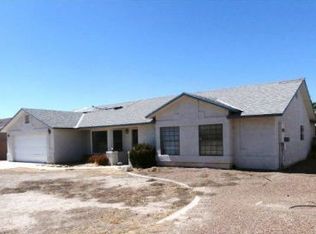***PRICE REDUCED*** Come see this beautiful 4 BR, 2 BA maintained home in the heart of Safford. This family home features a brand new roof, new air conditioner, new garage door, and fresh exterior paint! Ceramic Tiled entry bring you into the open floor plan living room with a bay window and vaulted ceilings. That open feeling carries you to large kitchen and dining area with a large pantry. All appliances such as the Refrigerator, Washer and Dryer will be included! Master bathroom has a dual sink vanity with a stand up shower and over sized garden tub. The nicely landscaped backyard is roomy and features a covered patio, lawn, big sand pit, pavers, block wall, and RV Gate. Available for showings by appointment only. Willing to work with the buyers realtor.
This property is off market, which means it's not currently listed for sale or rent on Zillow. This may be different from what's available on other websites or public sources.



