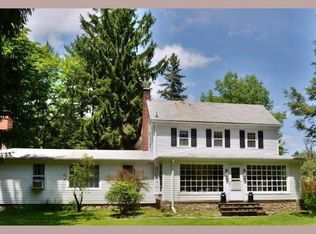Nestled amongst the Evergreens is this 2-story, 5br, 2ba Classic Pa Farmhouse w/orig woodwork set on 5 Gorgeous Acres! Features 4 Encl porches, 2 w/heat & full windows to enhance outdoor views; Walk-up Attic w/full storage; 32x18 Great Rm w/wall to wall Brick Wood Brn Fireplace; 3 Stall Horse Barn w/elec & water; 30x12 Heated in-grd Pool w/retractable cover & Poolhouse; 2-car Det Garage w/wkshop; Outdr Brick F/P w/grill; Gorgeous tree lined property sits on a beautiful Country Road. A Must See!, Beds Description: 2+BED 2nd, Beds Description: 1Bed1st, Baths: 1 Bath Level 1, Baths: 1 Bath Level 2, Eating Area: Formal DN Room
This property is off market, which means it's not currently listed for sale or rent on Zillow. This may be different from what's available on other websites or public sources.
