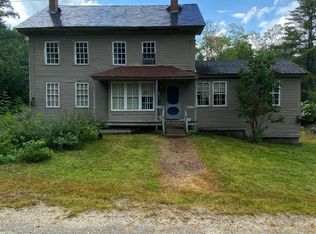Closed
$499,900
295 Fosterville Road, Bridgton, ME 04009
4beds
1,958sqft
Single Family Residence
Built in 2006
0.92 Acres Lot
$-- Zestimate®
$255/sqft
$3,049 Estimated rent
Home value
Not available
Estimated sales range
Not available
$3,049/mo
Zestimate® history
Loading...
Owner options
Explore your selling options
What's special
Open House - Sunday, August 17th 11am-1pm! This 4-bedroom, 2-bath property offers 1,958 sq. ft. of inviting living space with beautiful vaulted ceilings and an open, airy layout. Enjoy efficient heating and cooling with a brand-new heat pump, along with a central air system. A generator is also included for peace of mind. A newly finished bedroom has been added to the basement, providing extra sleeping space while keeping plenty of room for storage or hobbies. The bonus room at the top of the second story stairs offers flexibility as an additional bedroom, home office, or playroom.
The property includes deeded access to Foster Pond, located just down the road via Cliff Lane, with 100 feet of shared waterfront ideal for swimming, fishing, kayaking, or simply enjoying the peaceful setting.
Outdoor enthusiasts will also love being right across the street from Holt Pond Nature Preserve on Knap Road, offering trails, boardwalks, and wildlife viewing year-round. Conveniently close to Highland Lake, Long Lake, and Pleasant Mountain for winter skiing, with downtown Bridgton's shops and restaurants nearby. Perfect for year-round living or a four-season getaway, or a potential investment property, this home offers comfort, convenience, and a true taste of Maine living.
Zillow last checked: 8 hours ago
Listing updated: October 14, 2025 at 07:40am
Listed by:
Home Port Realty
Bought with:
Coldwell Banker Realty
Source: Maine Listings,MLS#: 1634416
Facts & features
Interior
Bedrooms & bathrooms
- Bedrooms: 4
- Bathrooms: 2
- Full bathrooms: 2
Primary bedroom
- Level: First
- Area: 128.76 Square Feet
- Dimensions: 11.1 x 11.6
Bedroom 2
- Level: Second
- Area: 120.75 Square Feet
- Dimensions: 11.5 x 10.5
Bedroom 3
- Level: Second
- Area: 123.9 Square Feet
- Dimensions: 11.8 x 10.5
Bedroom 4
- Level: Basement
- Area: 184 Square Feet
- Dimensions: 16 x 11.5
Bonus room
- Level: Second
- Area: 184.8 Square Feet
- Dimensions: 12 x 15.4
Family room
- Level: First
- Area: 184.8 Square Feet
- Dimensions: 15.4 x 12
Kitchen
- Features: Eat-in Kitchen, Kitchen Island
- Level: First
- Area: 155.4 Square Feet
- Dimensions: 14 x 11.1
Living room
- Features: Heat Stove, Vaulted Ceiling(s)
- Level: First
- Area: 332.86 Square Feet
- Dimensions: 18.1 x 18.39
Other
- Level: First
- Area: 106.56 Square Feet
- Dimensions: 11.1 x 9.6
Heating
- Baseboard, Hot Water, Zoned
Cooling
- Central Air, Heat Pump
Appliances
- Included: Dishwasher, Dryer, Microwave, Electric Range, Refrigerator, Washer
Features
- 1st Floor Bedroom, Walk-In Closet(s)
- Flooring: Carpet, Wood
- Basement: Interior Entry,Full
- Number of fireplaces: 1
Interior area
- Total structure area: 1,958
- Total interior livable area: 1,958 sqft
- Finished area above ground: 1,958
- Finished area below ground: 0
Property
Parking
- Parking features: Paved, 1 - 4 Spaces
Features
- Patio & porch: Deck
- Body of water: Foster Pond
- Frontage length: Waterfrontage: 100,Waterfrontage Shared: 100
Lot
- Size: 0.92 Acres
- Features: Near Public Beach, Near Shopping, Rural, Ski Resort, Level, Open Lot, Wooded
Details
- Zoning: Residential
- Other equipment: Generator
Construction
Type & style
- Home type: SingleFamily
- Architectural style: Chalet,Other
- Property subtype: Single Family Residence
Materials
- Wood Frame, Asphalt
- Roof: Shingle
Condition
- Year built: 2006
Utilities & green energy
- Electric: Circuit Breakers
- Sewer: Septic Design Available
- Water: Private, Well
Community & neighborhood
Location
- Region: Bridgton
Other
Other facts
- Road surface type: Paved
Price history
| Date | Event | Price |
|---|---|---|
| 10/9/2025 | Sold | $499,900$255/sqft |
Source: | ||
| 8/28/2025 | Pending sale | $499,900$255/sqft |
Source: | ||
| 8/24/2025 | Price change | $499,900-3.8%$255/sqft |
Source: | ||
| 8/15/2025 | Listed for sale | $519,900+11.8%$266/sqft |
Source: | ||
| 10/29/2021 | Sold | $465,000$237/sqft |
Source: | ||
Public tax history
Tax history is unavailable.
Neighborhood: 04009
Nearby schools
GreatSchools rating
- 7/10Stevens Brook SchoolGrades: PK-5Distance: 5.3 mi
- 3/10Lake Region Middle SchoolGrades: 6-8Distance: 2.7 mi
- 4/10Lake Region High SchoolGrades: 9-12Distance: 2.3 mi

Get pre-qualified for a loan
At Zillow Home Loans, we can pre-qualify you in as little as 5 minutes with no impact to your credit score.An equal housing lender. NMLS #10287.
