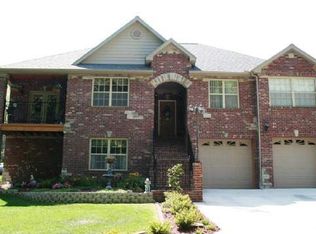Custom Showcase 2 Bedroom 2 Bath - F.P. Room for Another Bedroom Upstairs. Original Owners had it Custom Built. Close Lake Access, Taneycomo and Table Rock. Quality Top to Bottom. Must See Now. Sun Room, Pantry, Custom Cabinets and Built-Ins. Brick - Stone - Hardy Board - Brick Patio -Great Workshop or Craft Room on Lower Level and More!
This property is off market, which means it's not currently listed for sale or rent on Zillow. This may be different from what's available on other websites or public sources.
