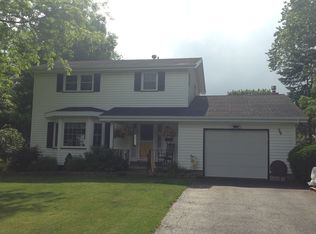Comfortable 1700 SF Center Split 3/4 Bedroom with Foyer Entry to 1st Floor Office or Bedroom, Spacious Family Rm with Wood Burning Fireplace and half bath. A few steps to the cozy Eat-In Kitchen with Updated Stainless Steel Appliances, Granite Countertops, and Modern Back Splash. Formal Dining Rm and Living Rm with Bay Window and Hardwood Floors, Upper Level features a Full Bath Tub, Shower, Ceramic Tile, and 3 Bedrooms. Amenities include Central Air, Energy Efficient Furnace, New Architectural Roof, and Gutters all in 2019. Washer, Dryer, and Kitchen Appliances 7-8 yrs. Brand New Black Driveway Oct. 2020. 2-Car Attached Garage with Floor Drain plus Fenced Backyard. Ideal Location, Min. to Schools, Bill Gray's, Pharmacy, Church, Shopping and Xway. A Bargain for $149,900. "Delayed Negotiations" - Showings Fri., Sat., Sun, and Mon. 9-8pm. All Offers to be submitted by Monday Nov. 2nd by 5 pm with Negotiations at 7pm.
This property is off market, which means it's not currently listed for sale or rent on Zillow. This may be different from what's available on other websites or public sources.
