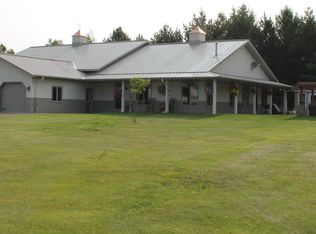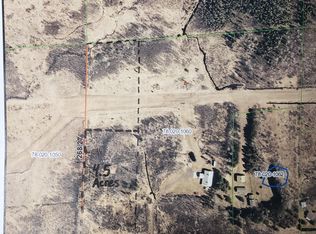NORTH ON ERICKSON RD E AT STARK RD 1 MILE. LOTS OF NEW WINDOWS, FIELDSTONE FIREPLACE IN LVG RM. NEW BATH. NEW WOOD FLOOR IN LVG RM. DECK OFF MSTR. BDRM. SAUNA IN BSMT. ARTESIAN WELL. VERY CLEAN. FISH OUT BACK DOOR! NEW SIDING, NEWER KITCHEN FLOORING. ON
This property is off market, which means it's not currently listed for sale or rent on Zillow. This may be different from what's available on other websites or public sources.


