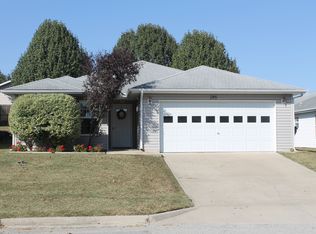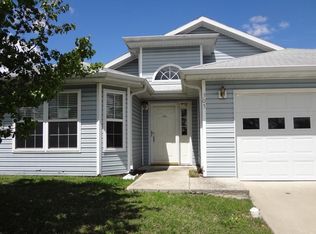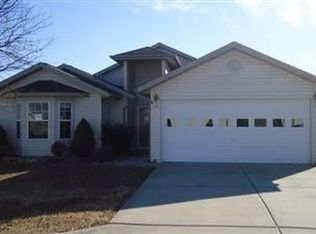Closed
Price Unknown
295 Deer Run Road, Branson, MO 65616
3beds
1,436sqft
Single Family Residence
Built in 2001
5,662.8 Square Feet Lot
$220,000 Zestimate®
$--/sqft
$1,749 Estimated rent
Home value
$220,000
$198,000 - $244,000
$1,749/mo
Zestimate® history
Loading...
Owner options
Explore your selling options
What's special
This charming, move-in ready home offers 3 spacious bedrooms, 2 full bathrooms, and an open floor plan perfect for modern living. The eat-in kitchen features a convenient breakfast bar, ideal for casual dining and entertaining.Enjoy outdoor living with a partially fenced backyard and patio--perfect for relaxing or hosting friends. The attached two-car garage provides plenty of space for vehicles and storage.As part of the community, you'll appreciate the value of included HOA amenities such as lawn care, water/sewer, community maintenance, a swimming pool, and a basketball court.Located within the highly regarded Branson School District and just 10 minutes from Lake Taneycomo and Branson Landing, this home offers the perfect blend of comfort, convenience, and community living.
Zillow last checked: 8 hours ago
Listing updated: August 01, 2025 at 02:45pm
Listed by:
Jeff and Rachel Gerken 417-527-1515,
Gerken & Associates, Inc.
Bought with:
Sharyn Dawson, 2016044811
EXP Realty LLC
Source: SOMOMLS,MLS#: 60297753
Facts & features
Interior
Bedrooms & bathrooms
- Bedrooms: 3
- Bathrooms: 2
- Full bathrooms: 2
Primary bedroom
- Area: 204
- Dimensions: 17 x 12
Bedroom 2
- Area: 127.5
- Dimensions: 12.75 x 10
Bedroom 3
- Area: 138
- Dimensions: 12 x 11.5
Primary bathroom
- Area: 64
- Dimensions: 8 x 8
Bathroom full
- Area: 62
- Dimensions: 8 x 7.75
Dining room
- Area: 130.69
- Dimensions: 10.25 x 12.75
Garage
- Area: 410
- Dimensions: 20 x 20.5
Kitchen
- Area: 104.06
- Dimensions: 11.25 x 9.25
Living room
- Area: 276.25
- Dimensions: 16.25 x 17
Patio
- Area: 108.5
- Dimensions: 14 x 7.75
Heating
- Central, Electric
Cooling
- Central Air, Ceiling Fan(s)
Appliances
- Included: Dishwasher, Free-Standing Electric Oven, Microwave, Refrigerator, Electric Water Heater, Disposal
- Laundry: W/D Hookup
Features
- Vaulted Ceiling(s), Internet - Cable, Laminate Counters, Walk-In Closet(s), High Speed Internet
- Flooring: Carpet, Vinyl
- Doors: Storm Door(s)
- Windows: Double Pane Windows
- Has basement: No
- Attic: Access Only:No Stairs
- Has fireplace: No
Interior area
- Total structure area: 1,436
- Total interior livable area: 1,436 sqft
- Finished area above ground: 1,436
- Finished area below ground: 0
Property
Parking
- Total spaces: 2
- Parking features: Driveway, Garage Faces Front
- Attached garage spaces: 2
- Has uncovered spaces: Yes
Features
- Levels: One
- Stories: 1
- Patio & porch: Patio
- Exterior features: Rain Gutters, Cable Access
- Pool features: Community
- Fencing: Partial
Lot
- Size: 5,662 sqft
- Dimensions: 54.29 x 108.29 IRR
- Features: Cleared, Level
Details
- Parcel number: 087.026004011020.000
Construction
Type & style
- Home type: SingleFamily
- Architectural style: Ranch
- Property subtype: Single Family Residence
Materials
- Vinyl Siding
- Foundation: Slab
- Roof: Composition
Condition
- Year built: 2001
Utilities & green energy
- Sewer: Community Sewer
- Water: Public
- Utilities for property: Cable Available
Community & neighborhood
Location
- Region: Branson
- Subdivision: Highlands of Branson
HOA & financial
HOA
- HOA fee: $144 quarterly
- Services included: Maintenance Grounds, Basketball Court, Clubhouse, Pool
Other
Other facts
- Listing terms: Cash,VA Loan,USDA/RD,FHA,Conventional
- Road surface type: Asphalt, Concrete
Price history
| Date | Event | Price |
|---|---|---|
| 8/1/2025 | Sold | -- |
Source: | ||
| 7/2/2025 | Pending sale | $225,000$157/sqft |
Source: | ||
| 6/23/2025 | Listed for sale | $225,000+87.7%$157/sqft |
Source: | ||
| 6/16/2017 | Sold | -- |
Source: Agent Provided Report a problem | ||
| 5/10/2017 | Pending sale | $119,900$83/sqft |
Source: Select Homes of Springfield, LLC #60078190 Report a problem | ||
Public tax history
| Year | Property taxes | Tax assessment |
|---|---|---|
| 2025 | -- | $17,480 -9.5% |
| 2024 | $1,002 -0.1% | $19,310 |
| 2023 | $1,002 +3% | $19,310 |
Find assessor info on the county website
Neighborhood: 65616
Nearby schools
GreatSchools rating
- 5/10Cedar Ridge Intermediate SchoolGrades: 4-6Distance: 4 mi
- 3/10Branson Jr. High SchoolGrades: 7-8Distance: 2.6 mi
- 7/10Branson High SchoolGrades: 9-12Distance: 4.4 mi
Schools provided by the listing agent
- Elementary: Branson Cedar Ridge
- Middle: Branson
- High: Branson
Source: SOMOMLS. This data may not be complete. We recommend contacting the local school district to confirm school assignments for this home.


