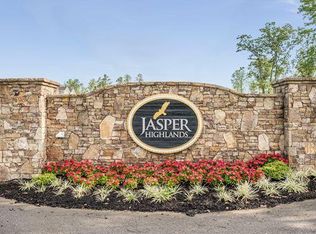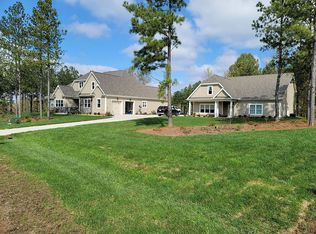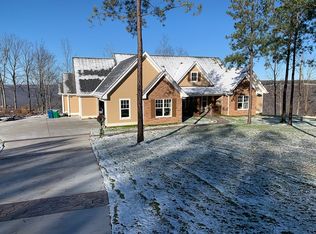Sold for $1,500,000
$1,500,000
295 Deer Ridge Point, Jasper, TN 37347
3beds
4,034sqft
Single Family Residence
Built in 2023
1.36 Acres Lot
$1,507,600 Zestimate®
$372/sqft
$4,922 Estimated rent
Home value
$1,507,600
Estimated sales range
Not available
$4,922/mo
Zestimate® history
Loading...
Owner options
Explore your selling options
What's special
Welcome to 295 Deer Ridge Point, a stunning bluff-front retreat in the prestigious mountain top gated community of Jasper Highlands. Situated on a private cul-de-sac street, this custom home combines refined craftsmanship with the natural beauty of its mountain-top setting and offers stunning bluff views, spectacular sunsets, and ownership rights to a stocked pond. With over 4,000 square feet of thoughtfully designed living space- step inside to reclaimed Kentucky tobacco barn hardwood flooring that sets the tone for timeless character and warmth. The open family room boasts a vaulted tongue-and-groove ceiling, oversized casement windows that frame bluff and pond views, and a gas fireplace with electronic control. The 12 foot California pocket door seamlessly connects the main living area to a 15' x 29' screened porch—perfect for entertaining or enjoying quiet evenings overlooking the pond. The chef's kitchen is a true showpiece, centered around a massive 6' x 9' leathered granite island with seating for four, storage on both sides, and a prep sink with touchless Moen faucet. High-end appliances include a Wolf gas range with pot filler, Wolf double oven with warming drawer, 42'' Sub-Zero refrigerator/freezer, KitchenAid dishwasher, and a walk-in Butler's pantry with an additional 36'' refrigerator/freezer. Custom cabinetry features pull-outs, mixer lift, spice and pan storage, and Rev-a-Shelf corner shelving for maximum function. Quartz countertops, a farmhouse peninsula sink, and direct access to a grill deck complete this exceptional space. The primary suite is a retreat of its own, with a tray tongue-and-groove ceiling, cozy window seat with storage, and private access to the screened porch. His-and-hers walk-in closets feature a professionally installed system with jewelry drawers. The spa-like bath offers a dual vanity with makeup vanity, oversized walk-in tile shower with triple shower heads, Kohler fixtures, and a 6' cast-iron clawfoot tub. Two guest bedrooms are carpeted for comfort and share a full bathroom. A 1,000 sq. ft. upstairs bonus room with its own powder room provides endless flexibility, while the unfinished basement bonus room offers further expansion potential. The attic space upstairs could also be finished out for even more square footage if desired. Situated on 1.4 acres, this home's backyard extends beyond a full fence line and includes a stocked pond with bluegill and bass, a custom fire pit, and a Hot Springs salt-water hot tub that is less than 2 years old. Retractable screens on the front, garage, and porch doors allow seamless indoor-outdoor living. This one of a kind Jasper Highlands property blends luxury and functionality in a serene mountaintop setting. Schedule your private tour today!
Zillow last checked: 8 hours ago
Listing updated: October 17, 2025 at 10:39am
Listed by:
Mary Weathers 423-316-1210,
RE/MAX Properties
Bought with:
Grace Edrington, 291147
Berkshire Hathaway HomeServices J Douglas Properties
Source: Greater Chattanooga Realtors,MLS#: 1520052
Facts & features
Interior
Bedrooms & bathrooms
- Bedrooms: 3
- Bathrooms: 4
- Full bathrooms: 2
- 1/2 bathrooms: 2
Primary bedroom
- Level: First
Bedroom
- Level: First
Bedroom
- Level: First
Primary bathroom
- Level: First
Bathroom
- Level: First
Other
- Level: First
Other
- Level: Second
Bonus room
- Level: Second
Dining room
- Level: First
Great room
- Level: First
Kitchen
- Level: First
Laundry
- Level: First
Sunroom
- Level: First
Utility room
- Level: First
Heating
- Central, Electric
Cooling
- Central Air, Electric
Appliances
- Included: Bar Fridge, Double Oven, Dishwasher, Gas Cooktop, Microwave, Refrigerator, Range Hood, Stainless Steel Appliance(s), Warming Drawer
- Laundry: Inside, Laundry Room, Main Level, Sink, Washer Hookup
Features
- Bar, Crown Molding, Double Vanity, Entrance Foyer, Eat-in Kitchen, Granite Counters, High Ceilings, His and Hers Closets, High Speed Internet, Kitchen Island, Natural Woodwork, Open Floorplan, Pantry, Primary Downstairs, Recessed Lighting, Soaking Tub, Sound System, Wet Bar, Walk-In Closet(s), Wired for Data, Wired for Sound, En Suite, Sitting Area, Breakfast Room, Split Bedrooms
- Flooring: Carpet, Hardwood, Reclaimed Wood, Tile, Engineered Hardwood
- Windows: Screens, Window Coverings
- Basement: Unfinished
- Number of fireplaces: 1
- Fireplace features: Great Room
Interior area
- Total structure area: 4,034
- Total interior livable area: 4,034 sqft
- Finished area above ground: 4,034
Property
Parking
- Total spaces: 3
- Parking features: Driveway, Garage, Garage Door Opener, Garage Faces Front, Kitchen Level
- Attached garage spaces: 3
Features
- Levels: Two
- Stories: 2
- Patio & porch: Covered, Deck, Enclosed, Porch, Rear Porch, Screened, Side Porch, Porch - Screened, Porch - Covered
- Exterior features: Fire Pit
- Has private pool: Yes
- Pool features: Association, Community, In Ground, Private
- Has spa: Yes
- Spa features: Community, Private
- Fencing: Back Yard,Partial
- Has view: Yes
- View description: Mountain(s), Pond, Panoramic, Trees/Woods
- Has water view: Yes
- Water view: Pond
- Waterfront features: Pond
Lot
- Size: 1.36 Acres
- Features: Bluff, Back Yard, Front Yard, Level, Many Trees, Pond on Lot, Private, Views, Waterfront, Brow Lot
Details
- Additional structures: None
- Parcel number: 109 004.18
- Special conditions: Standard
- Other equipment: None
Construction
Type & style
- Home type: SingleFamily
- Property subtype: Single Family Residence
Materials
- HardiPlank Type, Stone
- Foundation: Brick/Mortar
- Roof: Shingle
Condition
- New construction: No
- Year built: 2023
Utilities & green energy
- Sewer: Septic Tank
- Water: Public
- Utilities for property: Cable Connected, Electricity Connected, Phone Connected, Propane, Sewer Not Available, Water Connected
Community & neighborhood
Security
- Security features: Gated Community
Community
- Community features: Fitness Center, Park, Playground, Pool, Restaurant, Tennis Court(s), Pond, Pickleball
Location
- Region: Jasper
- Subdivision: Jasper Highlands
HOA & financial
HOA
- Has HOA: Yes
- HOA fee: $984 annually
- Amenities included: Clubhouse, Dog Park, Fitness Center, Gated, Landscaping, Management, Meeting Room, Park, Picnic Area, Playground, Pool, Pond Year Round, Recreation Facilities, Recreation Room, Tennis Court(s), Trail(s)
- Services included: Maintenance Grounds
Other
Other facts
- Listing terms: Cash,Conventional
- Road surface type: Paved
Price history
| Date | Event | Price |
|---|---|---|
| 10/17/2025 | Sold | $1,500,000-3.2%$372/sqft |
Source: Greater Chattanooga Realtors #1520052 Report a problem | ||
| 9/17/2025 | Contingent | $1,550,000$384/sqft |
Source: Greater Chattanooga Realtors #1520052 Report a problem | ||
| 9/5/2025 | Listed for sale | $1,550,000+940.3%$384/sqft |
Source: Greater Chattanooga Realtors #1520052 Report a problem | ||
| 3/30/2021 | Sold | $149,000+18.3%$37/sqft |
Source: Public Record Report a problem | ||
| 4/24/2018 | Sold | $125,910$31/sqft |
Source: Public Record Report a problem | ||
Public tax history
| Year | Property taxes | Tax assessment |
|---|---|---|
| 2025 | $4,849 | $275,450 |
| 2024 | $4,849 +19.4% | $275,450 +19.4% |
| 2023 | $4,060 +879.3% | $230,625 +879.3% |
Find assessor info on the county website
Neighborhood: 37347
Nearby schools
GreatSchools rating
- 6/10Jasper Middle SchoolGrades: 5-8Distance: 3.7 mi
- 5/10Marion Co High SchoolGrades: 9-12Distance: 4.4 mi
- 4/10Jasper Elementary SchoolGrades: PK-4Distance: 4.6 mi
Schools provided by the listing agent
- Elementary: Jasper Elementary
- Middle: Marion County Middle
- High: Marion County High
Source: Greater Chattanooga Realtors. This data may not be complete. We recommend contacting the local school district to confirm school assignments for this home.
Get a cash offer in 3 minutes
Find out how much your home could sell for in as little as 3 minutes with a no-obligation cash offer.
Estimated market value$1,507,600
Get a cash offer in 3 minutes
Find out how much your home could sell for in as little as 3 minutes with a no-obligation cash offer.
Estimated market value
$1,507,600


