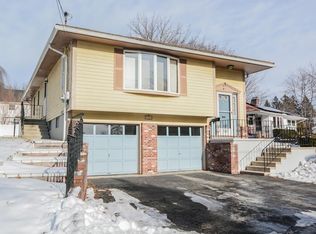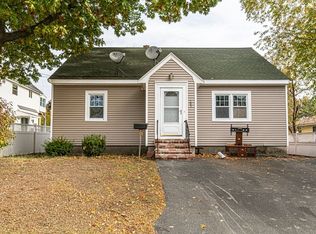SHORT SALE APPROVED $165,000.00. Very well maintained Ranch on Dracut line. Remodeled kitchen with maple cabinets and granite counter tops / new appliances. Gleaming hardwood flooring . Fireplace living room . Newer bath. Partially finished basement. Sliders to patio deck. Farmers porch and one car attached garage. Vinyl siding, replacement windows.
This property is off market, which means it's not currently listed for sale or rent on Zillow. This may be different from what's available on other websites or public sources.

