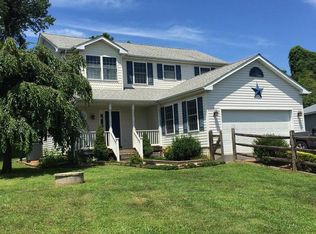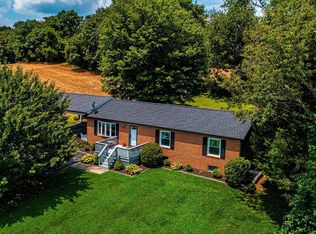VERY UNIQUE FLOOR PLAN WITH KITCHEN, FULL BATH AND FAMILY ROOM ON MAIN LEVEL, BEDS BATH AND SECOND FAMILY ROOM UPPER LEVEL. WELL CARED FOR AND UPDATED 2 STORY COLONIAL. 3 YEAR OLD OVERSIZED GARAGE, 4 SHEDS, PLAYHOUSE FOR STORAGE, NO CHANCE OF BASEMENT WATER ISSUES, UPPER LEVEL MUCH LARGER THAN MAIN LEVEL, WITH 4 BEDROOMS, FULL BATH AND FAMILY/ COMPUTER/GAME/OFFICE ROOM IN THE CENTER. UPDATED KITCHEN AND BATHS, LAUNDRY UPPER LEVEL. YARD IS MOSTLY FENCED FRONT AND BACK, BLACKTOP DRIVE SHARED WITH 1 OTHER HOME. EXTENSIVE LANDSCAPING, COVERED DECK AND CONCRETE PORCH FACES SOUTH FOR SUN LOVERS.
This property is off market, which means it's not currently listed for sale or rent on Zillow. This may be different from what's available on other websites or public sources.

