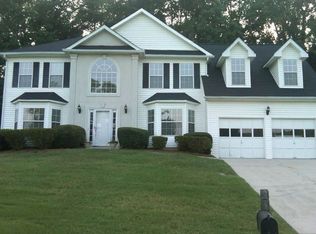Closed
$425,000
295 Cascade Rise Ct SW, Atlanta, GA 30331
4beds
3,085sqft
Single Family Residence
Built in 1996
9,583.2 Square Feet Lot
$412,900 Zestimate®
$138/sqft
$2,535 Estimated rent
Home value
$412,900
$380,000 - $446,000
$2,535/mo
Zestimate® history
Loading...
Owner options
Explore your selling options
What's special
Skipping the fluff and getting straight to it. You are going to LOVE this HOME! Original Owner! NEW Carpet (zero stains), NEW Flooring (never walked on) NEW Interior Paint (trim, ceilings, and walls, no holes)! New Gutters (no water overflow- foundation protected)! Amazing Screened Back Porch- (Think peaceful and serene space for your morning coffee, tea or yoga.) Updated Kitchen and Restrooms- CHECK. OFFICE - beautiful custom bookshelf and chalkboard -perfect for the visual learner (adults and children). Curbside Appeal-CHECK, Location - (12 mins from Hartsfield International for those last minute travelers.) Close to shopping, restaurants, trails, hiking and 20 minutes from Truist Park for the Braves enthusiast. Tons of storage space with Large Private Backyard. Front and Back Stairways for convenience and because options are amazing. Zoned for Award Winning and Nationally recognized Westlake High School district. Come make me an offer. You will not regret it!
Zillow last checked: 8 hours ago
Listing updated: June 07, 2024 at 02:36pm
Listed by:
Mia A Welsh 404-867-1122,
L. H. King Enterprises, Inc
Bought with:
Bobbie Spiller, 396163
Keller Knapp, Inc
Source: GAMLS,MLS#: 10293492
Facts & features
Interior
Bedrooms & bathrooms
- Bedrooms: 4
- Bathrooms: 3
- Full bathrooms: 2
- 1/2 bathrooms: 1
Dining room
- Features: Dining Rm/Living Rm Combo, Separate Room
Kitchen
- Features: Breakfast Area, Breakfast Bar, Kitchen Island, Pantry
Heating
- Central, Electric, Hot Water, Natural Gas
Cooling
- Ceiling Fan(s), Central Air, Electric
Appliances
- Included: Convection Oven, Cooktop, Dishwasher, Disposal, Dryer, Gas Water Heater, Ice Maker, Microwave, Oven/Range (Combo), Refrigerator, Stainless Steel Appliance(s), Washer
- Laundry: Common Area, In Kitchen
Features
- Bookcases, Double Vanity, High Ceilings, Rear Stairs, Separate Shower, Soaking Tub, Split Foyer, Tile Bath, Walk-In Closet(s)
- Flooring: Vinyl
- Windows: Bay Window(s)
- Basement: None
- Attic: Pull Down Stairs
- Number of fireplaces: 1
- Fireplace features: Family Room
- Common walls with other units/homes: No Common Walls
Interior area
- Total structure area: 3,085
- Total interior livable area: 3,085 sqft
- Finished area above ground: 3,085
- Finished area below ground: 0
Property
Parking
- Total spaces: 6
- Parking features: Attached, Garage, Garage Door Opener
- Has attached garage: Yes
Features
- Levels: Two
- Stories: 2
- Patio & porch: Deck, Patio, Screened
- Exterior features: Veranda
- Fencing: Back Yard
Lot
- Size: 9,583 sqft
- Features: Sloped
- Residential vegetation: Cleared, Grassed
Details
- Additional structures: Garage(s), Kennel/Dog Run
- Parcel number: 14F0090 LL0650
- Special conditions: Agent Owned
Construction
Type & style
- Home type: SingleFamily
- Architectural style: Brick Front
- Property subtype: Single Family Residence
Materials
- Vinyl Siding
- Foundation: Slab
- Roof: Composition
Condition
- Resale
- New construction: No
- Year built: 1996
Utilities & green energy
- Sewer: Public Sewer
- Water: Public
- Utilities for property: Cable Available, Electricity Available, High Speed Internet, Natural Gas Available, Phone Available, Sewer Connected, Underground Utilities
Green energy
- Energy efficient items: Insulation, Thermostat
- Water conservation: Low-Flow Fixtures
Community & neighborhood
Security
- Security features: Carbon Monoxide Detector(s), Security System, Smoke Detector(s)
Community
- Community features: Sidewalks, Street Lights, Walk To Schools
Location
- Region: Atlanta
- Subdivision: Cascade Hills
HOA & financial
HOA
- Has HOA: Yes
- HOA fee: $150 annually
- Services included: Insurance, Maintenance Grounds, Management Fee, Reserve Fund, Sewer, Water
Other
Other facts
- Listing agreement: Exclusive Right To Sell
- Listing terms: Conventional,FHA,VA Loan
Price history
| Date | Event | Price |
|---|---|---|
| 6/6/2024 | Sold | $425,000$138/sqft |
Source: | ||
| 5/18/2024 | Pending sale | $425,000$138/sqft |
Source: | ||
| 5/6/2024 | Listed for sale | $425,000+129.7%$138/sqft |
Source: | ||
| 9/16/2003 | Sold | $185,000+29.3%$60/sqft |
Source: Public Record Report a problem | ||
| 6/30/1997 | Sold | $143,100$46/sqft |
Source: Public Record Report a problem | ||
Public tax history
| Year | Property taxes | Tax assessment |
|---|---|---|
| 2024 | $1,776 +74.7% | $153,400 +6.1% |
| 2023 | $1,017 -38.4% | $144,640 +18.7% |
| 2022 | $1,651 +1.6% | $121,880 +21.8% |
Find assessor info on the county website
Neighborhood: 30331
Nearby schools
GreatSchools rating
- 6/10Randolph Elementary SchoolGrades: PK-5Distance: 1.7 mi
- 6/10Sandtown Middle SchoolGrades: 6-8Distance: 2 mi
- 6/10Westlake High SchoolGrades: 9-12Distance: 2.8 mi
Schools provided by the listing agent
- Elementary: Randolph
- Middle: Sandtown
- High: Westlake
Source: GAMLS. This data may not be complete. We recommend contacting the local school district to confirm school assignments for this home.
Get a cash offer in 3 minutes
Find out how much your home could sell for in as little as 3 minutes with a no-obligation cash offer.
Estimated market value
$412,900
Get a cash offer in 3 minutes
Find out how much your home could sell for in as little as 3 minutes with a no-obligation cash offer.
Estimated market value
$412,900
