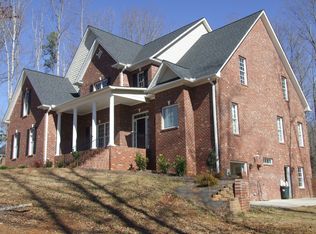Sold for $595,000
$595,000
295 Canyon Rd, Mocksville, NC 27028
4beds
3,647sqft
Stick/Site Built, Residential, Single Family Residence
Built in 2003
2.16 Acres Lot
$621,600 Zestimate®
$--/sqft
$2,821 Estimated rent
Home value
$621,600
$591,000 - $653,000
$2,821/mo
Zestimate® history
Loading...
Owner options
Explore your selling options
What's special
Room To Grow with this Custom Crafted Construction By Con Shelton. Situated on a 2 Acre Cul-de-sac lot in the Forest Glen Subdivision . The Home Offers Primary on Main, Immaculate hardwoods, Custom Cabinetry, Walk in Pantry, Side Entry Mudroom with Drop Zone, Abundant Storage with Walk in Ciosets as well as 950 Sq ft of Floored Walk in and overhead Attic Space. Upstairs also offers an Office and Bonus Room. Large Side Load Garage with Cabinets and Work Bench. Enjoy your evenings on your deck overlooking your Wooded Back Yard. See Attached Features List. Owner has a NC Real Estate License. Open House This Saturday and Sunday 2-4
Zillow last checked: 8 hours ago
Listing updated: April 11, 2024 at 08:48am
Listed by:
Mackie McDaniel 336-940-8649,
Partners Real Estate
Bought with:
Kathy Day
Southern Homes of the Carolinas
Source: Triad MLS,MLS#: 1104016 Originating MLS: Winston-Salem
Originating MLS: Winston-Salem
Facts & features
Interior
Bedrooms & bathrooms
- Bedrooms: 4
- Bathrooms: 3
- Full bathrooms: 2
- 1/2 bathrooms: 1
- Main level bathrooms: 2
Primary bedroom
- Level: Main
- Dimensions: 15.67 x 19.25
Bedroom 2
- Level: Second
- Dimensions: 16.17 x 14.25
Bedroom 3
- Level: Second
- Dimensions: 13.08 x 13.17
Bedroom 4
- Level: Second
- Dimensions: 13.08 x 15.58
Bonus room
- Level: Second
- Dimensions: 10.75 x 22
Breakfast
- Level: Main
- Dimensions: 13.08 x 11.42
Den
- Level: Main
- Dimensions: 11.58 x 19.92
Dining room
- Level: Main
- Dimensions: 14 x 14
Great room
- Level: Main
- Dimensions: 20.92 x 24.42
Kitchen
- Level: Main
- Dimensions: 13.08 x 13.25
Laundry
- Level: Main
- Dimensions: 9.08 x 12.92
Office
- Level: Second
- Dimensions: 15.17 x 11.33
Heating
- Heat Pump, Electric
Cooling
- Heat Pump
Appliances
- Included: Microwave, Convection Oven, Cooktop, Dishwasher, Range, Electric Water Heater
- Laundry: Dryer Connection, Main Level, Washer Hookup
Features
- Great Room, Built-in Features, Ceiling Fan(s), Dead Bolt(s), Soaking Tub, Kitchen Island, Pantry, Separate Shower, Solid Surface Counter
- Flooring: Carpet, Laminate, Tile, Wood
- Basement: Crawl Space
- Attic: Floored,Pull Down Stairs,Walk-In
- Number of fireplaces: 1
- Fireplace features: Gas Log, Great Room
Interior area
- Total structure area: 3,647
- Total interior livable area: 3,647 sqft
- Finished area above ground: 3,647
Property
Parking
- Total spaces: 2
- Parking features: Garage, Driveway, Garage Door Opener, Attached
- Attached garage spaces: 2
- Has uncovered spaces: Yes
Features
- Levels: One and One Half
- Stories: 1
- Patio & porch: Porch
- Exterior features: Lighting, Sprinkler System
- Pool features: None
- Fencing: None
Lot
- Size: 2.16 Acres
- Dimensions: 153 x 469.17 x 293.60 x 466.86
- Features: Partially Wooded, Wooded, Not in Flood Zone
- Residential vegetation: Partially Wooded
Details
- Parcel number: H5170A0034
- Zoning: SFR
- Special conditions: Owner Sale
- Other equipment: Irrigation Equipment
Construction
Type & style
- Home type: SingleFamily
- Property subtype: Stick/Site Built, Residential, Single Family Residence
Materials
- Stone, Vinyl Siding
Condition
- Year built: 2003
Utilities & green energy
- Sewer: Public Sewer
- Water: Public
Community & neighborhood
Security
- Security features: Carbon Monoxide Detector(s), Smoke Detector(s)
Location
- Region: Mocksville
- Subdivision: Forest Glen
HOA & financial
HOA
- Has HOA: Yes
- HOA fee: $363 annually
Other
Other facts
- Listing agreement: Exclusive Right To Sell
Price history
| Date | Event | Price |
|---|---|---|
| 6/16/2023 | Sold | $595,000-0.7% |
Source: | ||
| 5/16/2023 | Pending sale | $599,000 |
Source: | ||
| 5/4/2023 | Listed for sale | $599,000 |
Source: | ||
Public tax history
| Year | Property taxes | Tax assessment |
|---|---|---|
| 2025 | $3,006 +19.9% | $436,520 +34.6% |
| 2024 | $2,506 +0.9% | $324,240 +0.9% |
| 2023 | $2,484 -0.6% | $321,360 |
Find assessor info on the county website
Neighborhood: 27028
Nearby schools
GreatSchools rating
- 5/10Mocksville ElementaryGrades: PK-5Distance: 2.1 mi
- 2/10South Davie MiddleGrades: 6-8Distance: 3.3 mi
- 8/10Davie County Early College HighGrades: 9-12Distance: 3.6 mi
Schools provided by the listing agent
- Elementary: Mocksville
- Middle: South Davie
- High: Davie County
Source: Triad MLS. This data may not be complete. We recommend contacting the local school district to confirm school assignments for this home.
Get a cash offer in 3 minutes
Find out how much your home could sell for in as little as 3 minutes with a no-obligation cash offer.
Estimated market value$621,600
Get a cash offer in 3 minutes
Find out how much your home could sell for in as little as 3 minutes with a no-obligation cash offer.
Estimated market value
$621,600
