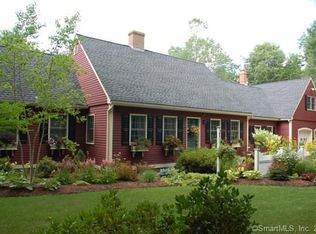Sold for $390,000
$390,000
295 Buff Cap Road, Tolland, CT 06084
2beds
1,516sqft
Single Family Residence
Built in 1984
10.06 Acres Lot
$420,600 Zestimate®
$257/sqft
$2,638 Estimated rent
Home value
$420,600
$366,000 - $484,000
$2,638/mo
Zestimate® history
Loading...
Owner options
Explore your selling options
What's special
This two-bedroom, two-bathroom house sits on an approximately 10-acre wooded lot, offering a spacious and scenic setting with rustic charm. The home features approximately 1,516 square feet of living space, including a covered porch, a spacious dining area, and a kitchen with ample cabinetry and abundant countertops. The interior showcases hardwood trim, a spacious attic, and natural lighting, creating a warm and inviting atmosphere. The home offers ample storage space and a functional floor plan, with a spacious layout that includes a breakfast bar and a pellet stove. The main level includes a laundry area, and the attached garage provides convenient access. The expansive deck overlooking the scenic wooded lot offers a peaceful and serene outdoor living experience. The wide-board flooring and cathedral ceiling add to the home's rustic appeal, while the spacious bedrooms and ample closet space provide comfortable living spaces. The active solar system contributes to the home's energy efficiency and sustainability. Overall, this property offers an ideal setting for those seeking a tranquil and private retreat surrounded by nature, with a functional and well-designed interior that caters to a variety of lifestyles.
Zillow last checked: 8 hours ago
Listing updated: April 09, 2025 at 08:57am
Listed by:
Andrea Hayes 860-573-7456,
Coldwell Banker Realty 203-245-4700
Bought with:
Lynne M. Metevier, RES.0804921
Coldwell Banker Realty
Source: Smart MLS,MLS#: 24076249
Facts & features
Interior
Bedrooms & bathrooms
- Bedrooms: 2
- Bathrooms: 2
- Full bathrooms: 2
Primary bedroom
- Features: Full Bath, Walk-In Closet(s), Wide Board Floor
- Level: Main
Bedroom
- Features: Wide Board Floor
- Level: Main
Primary bathroom
- Features: Stall Shower, Vinyl Floor
- Level: Main
Bathroom
- Features: Tub w/Shower, Vinyl Floor
- Level: Main
Kitchen
- Features: Breakfast Bar, Dining Area, Double-Sink, Pellet Stove, Vinyl Floor
- Level: Main
Living room
- Features: Cathedral Ceiling(s), Wide Board Floor
- Level: Main
Loft
- Features: Skylight, Plywood Floor
- Level: Upper
Other
- Features: Laundry Hookup, Tile Floor
- Level: Main
Heating
- Baseboard, Oil
Cooling
- Window Unit(s)
Appliances
- Included: Electric Range, Range Hood, Refrigerator, Dishwasher, Electric Water Heater, Water Heater
- Laundry: Main Level, Mud Room
Features
- Basement: Full,Unfinished
- Has fireplace: No
Interior area
- Total structure area: 1,516
- Total interior livable area: 1,516 sqft
- Finished area above ground: 1,516
Property
Parking
- Total spaces: 2
- Parking features: Attached, Garage Door Opener
- Attached garage spaces: 2
Features
- Patio & porch: Porch, Deck
Lot
- Size: 10.06 Acres
- Features: Level
Details
- Parcel number: 1649265
- Zoning: RDD
Construction
Type & style
- Home type: SingleFamily
- Architectural style: Ranch
- Property subtype: Single Family Residence
Materials
- Wood Siding
- Foundation: Concrete Perimeter
- Roof: Asphalt
Condition
- New construction: No
- Year built: 1984
Utilities & green energy
- Sewer: Septic Tank
- Water: Well
Green energy
- Energy generation: Solar
Community & neighborhood
Location
- Region: Tolland
Price history
| Date | Event | Price |
|---|---|---|
| 4/8/2025 | Sold | $390,000+8.3%$257/sqft |
Source: | ||
| 3/11/2025 | Pending sale | $360,000$237/sqft |
Source: | ||
| 2/28/2025 | Listed for sale | $360,000+63.6%$237/sqft |
Source: | ||
| 9/13/2016 | Sold | $220,000$145/sqft |
Source: Public Record Report a problem | ||
Public tax history
| Year | Property taxes | Tax assessment |
|---|---|---|
| 2025 | $7,412 +0.5% | $272,600 +39.7% |
| 2024 | $7,373 +1.2% | $195,200 |
| 2023 | $7,287 +2.1% | $195,200 |
Find assessor info on the county website
Neighborhood: 06084
Nearby schools
GreatSchools rating
- NABirch Grove Primary SchoolGrades: PK-2Distance: 2.8 mi
- 7/10Tolland Middle SchoolGrades: 6-8Distance: 2.3 mi
- 8/10Tolland High SchoolGrades: 9-12Distance: 2.1 mi
Get pre-qualified for a loan
At Zillow Home Loans, we can pre-qualify you in as little as 5 minutes with no impact to your credit score.An equal housing lender. NMLS #10287.
Sell for more on Zillow
Get a Zillow Showcase℠ listing at no additional cost and you could sell for .
$420,600
2% more+$8,412
With Zillow Showcase(estimated)$429,012
