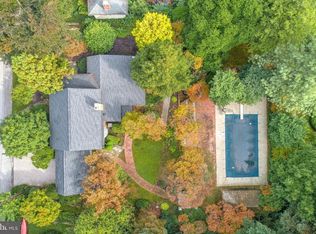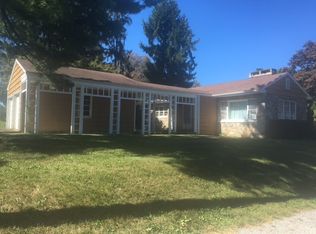Sold for $292,000 on 05/12/25
$292,000
295 Bowman Rd, Hanover, PA 17331
3beds
1,941sqft
Single Family Residence
Built in 1970
0.47 Acres Lot
$300,900 Zestimate®
$150/sqft
$1,884 Estimated rent
Home value
$300,900
$283,000 - $322,000
$1,884/mo
Zestimate® history
Loading...
Owner options
Explore your selling options
What's special
Here is a warm and lovely brick rancher. A Solid, well-built home with updates in 2019 including new floors and fresh paint and new granite countertops and appliances. 3 nice sized bedrooms on the main floor. A welcoming finished recreation room in the basement with a brick fireplace to cozy up to. A 2nd full bath in the unfinished side of the basement. Offering a fabulous corner lot on about half an acre with some mature trees and shrubs. Close to schools and shopping and easy commute to MD. You will feel welcome as soon as you walk in. C/AC and Radiant heat on main level except bedroom 3, it has electric baseboard. The basement has a wall heating unit and there is a 240 line in place to be able to add a mini-split AC in the basement if you would ever want to. Oversized 2 car garage. Request your showing and be pleasantly surprised! Ask about our mortgage assumption option.
Zillow last checked: 8 hours ago
Listing updated: May 12, 2025 at 07:29am
Listed by:
Angie Mummert 717-495-9880,
RE/MAX Quality Service, Inc.
Bought with:
Jennifer Chenault, RS305288
ExecuHome Realty-Hanover
Source: Bright MLS,MLS#: PAYK2074386
Facts & features
Interior
Bedrooms & bathrooms
- Bedrooms: 3
- Bathrooms: 2
- Full bathrooms: 1
- 1/2 bathrooms: 1
- Main level bathrooms: 1
- Main level bedrooms: 3
Bedroom 1
- Features: Flooring - Luxury Vinyl Plank
- Level: Main
- Area: 168 Square Feet
- Dimensions: 14 x 12
Bedroom 2
- Features: Flooring - Luxury Vinyl Plank
- Level: Main
- Area: 140 Square Feet
- Dimensions: 14 x 10
Bedroom 3
- Features: Flooring - Luxury Vinyl Plank
- Level: Main
- Area: 130 Square Feet
- Dimensions: 13 x 10
Basement
- Features: Fireplace - Wood Burning, Flooring - Concrete, Flooring - Luxury Vinyl Plank, Basement - Finished
- Level: Lower
- Area: 585 Square Feet
- Dimensions: 45 x 13
Basement
- Features: Flooring - Concrete, Basement - Unfinished, Bathroom - Stall Shower
- Level: Lower
- Area: 585 Square Feet
- Dimensions: 45 x 13
Dining room
- Features: Ceiling Fan(s), Flooring - Luxury Vinyl Plank
- Level: Main
- Area: 143 Square Feet
- Dimensions: 13 x 11
Other
- Features: Flooring - Luxury Vinyl Plank, Bathroom - Tub Shower
- Level: Main
- Area: 50 Square Feet
- Dimensions: 10 x 5
Kitchen
- Features: Dining Area, Flooring - Luxury Vinyl Plank, Granite Counters
- Level: Main
- Area: 120 Square Feet
- Dimensions: 10 x 12
Laundry
- Features: Basement - Unfinished
- Level: Lower
Living room
- Features: Flooring - Luxury Vinyl Plank
- Level: Main
- Area: 280 Square Feet
- Dimensions: 20 x 14
Heating
- Ceiling, Radiant, Electric
Cooling
- Central Air, Electric
Appliances
- Included: Dishwasher, Oven/Range - Electric, Microwave, Disposal, Stainless Steel Appliance(s), Electric Water Heater
- Laundry: Lower Level, Laundry Room
Features
- Attic, Ceiling Fan(s), Combination Kitchen/Dining, Entry Level Bedroom, Upgraded Countertops, Plaster Walls
- Flooring: Luxury Vinyl
- Doors: Sliding Glass, Storm Door(s)
- Windows: Bay/Bow, Double Pane Windows, Storm Window(s)
- Basement: Full,Drain,Exterior Entry,Shelving,Space For Rooms,Improved,Interior Entry,Partially Finished
- Number of fireplaces: 1
- Fireplace features: Wood Burning
Interior area
- Total structure area: 2,548
- Total interior livable area: 1,941 sqft
- Finished area above ground: 1,334
- Finished area below ground: 607
Property
Parking
- Total spaces: 5
- Parking features: Garage Faces Front, Garage Door Opener, Inside Entrance, Oversized, Asphalt, Attached, Driveway, Off Street
- Attached garage spaces: 2
- Uncovered spaces: 3
Accessibility
- Accessibility features: Doors - Swing In, Accessible Entrance
Features
- Levels: One
- Stories: 1
- Patio & porch: Porch, Patio, Brick
- Pool features: None
Lot
- Size: 0.47 Acres
- Features: Front Yard, Rear Yard, Sloped, Level, Corner Lot, Not In Development, Corner Lot/Unit
Details
- Additional structures: Above Grade, Below Grade
- Parcel number: 44000CD0024A000000
- Zoning: RESIDENTIAL
- Zoning description: residential
- Special conditions: Standard
Construction
Type & style
- Home type: SingleFamily
- Architectural style: Ranch/Rambler
- Property subtype: Single Family Residence
Materials
- Brick
- Foundation: Permanent, Block
- Roof: Shingle
Condition
- Very Good
- New construction: No
- Year built: 1970
Utilities & green energy
- Electric: Circuit Breakers, 200+ Amp Service
- Sewer: Public Sewer
- Water: Public
- Utilities for property: Cable Connected, Cable
Community & neighborhood
Location
- Region: Hanover
- Subdivision: Bowman Road
- Municipality: PENN TWP
Other
Other facts
- Listing agreement: Exclusive Agency
- Listing terms: Cash,Conventional,FHA,VA Loan,Assumable
- Ownership: Fee Simple
- Road surface type: Black Top
Price history
| Date | Event | Price |
|---|---|---|
| 5/12/2025 | Sold | $292,000-2.6%$150/sqft |
Source: | ||
| 3/20/2025 | Pending sale | $299,900$155/sqft |
Source: | ||
| 2/2/2025 | Price change | $299,900-3.2%$155/sqft |
Source: | ||
| 1/10/2025 | Listed for sale | $309,900+99.9%$160/sqft |
Source: | ||
| 11/8/2019 | Sold | $155,000-3.1%$80/sqft |
Source: Public Record Report a problem | ||
Public tax history
| Year | Property taxes | Tax assessment |
|---|---|---|
| 2025 | $5,258 | $156,010 |
| 2024 | $5,258 | $156,010 |
| 2023 | $5,258 +10.1% | $156,010 |
Find assessor info on the county website
Neighborhood: Parkville
Nearby schools
GreatSchools rating
- 5/10Baresville El SchoolGrades: K-5Distance: 1.5 mi
- 4/10Emory H Markle Middle SchoolGrades: 6-8Distance: 0.2 mi
- 5/10South Western Senior High SchoolGrades: 9-12Distance: 0.4 mi
Schools provided by the listing agent
- Elementary: Baresville
- Middle: Emory H Markle
- High: South Western
- District: South Western
Source: Bright MLS. This data may not be complete. We recommend contacting the local school district to confirm school assignments for this home.

Get pre-qualified for a loan
At Zillow Home Loans, we can pre-qualify you in as little as 5 minutes with no impact to your credit score.An equal housing lender. NMLS #10287.
Sell for more on Zillow
Get a free Zillow Showcase℠ listing and you could sell for .
$300,900
2% more+ $6,018
With Zillow Showcase(estimated)
$306,918
