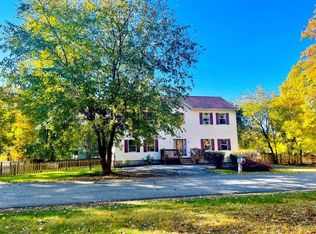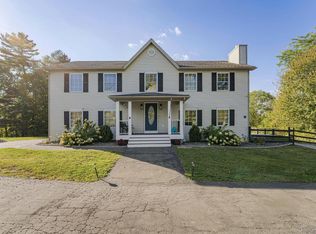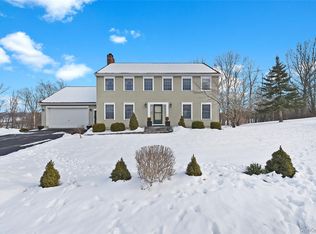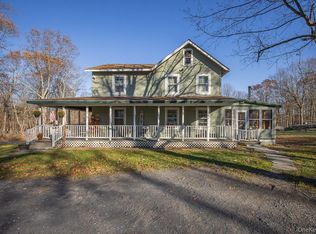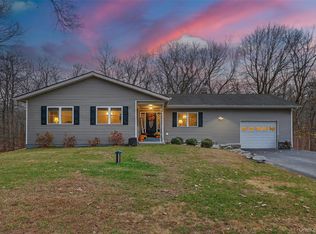Nestled amongst picturesque cornfields, this beautiful 4 bedroom, 2.5 bathroom colonial offers over 2300 square feet of comfortable loving space. Located in the WALLKILL school district, this home perfectly blends peaceful country living with convenient access to both the Hamlet of Wallkill and the nearby Village of Walden. This home features beautiful hardwood floors, central air, and a freshly painted interior. On the main floor, you will love the amount of natural light that floods the living room, formal dining room, and the spacious kitchen. A half bathroom and sitting room complete the lower level. Upstairs, you will LOVE not carrying laundry up and down the stairs, as the laundry room is located on the same floor as all 4 bedrooms. Including the primary suite, complete with oversized bathtub AND a shower! Full unfinished basement and attic provided plenty of storage space. Paved driveway leads right into your attached 2-car garage. Enjoy outdoor living at its finest with large back deck, swimming pool, and over 2 acres of space to unwind and relax. Call today for your showing!
Pending
$585,000
295 Borden Road, Wallkill, NY 12589
4beds
2,370sqft
Single Family Residence, Residential
Built in 1997
2.06 Acres Lot
$-- Zestimate®
$247/sqft
$-- HOA
What's special
- 334 days |
- 626 |
- 16 |
Zillow last checked: 8 hours ago
Listing updated: February 08, 2026 at 11:01pm
Listing by:
Keller Williams Realty 845-928-8000,
Gary MacEntee 845-928-8000
Source: OneKey® MLS,MLS#: 842543
Facts & features
Interior
Bedrooms & bathrooms
- Bedrooms: 4
- Bathrooms: 3
- Full bathrooms: 2
- 1/2 bathrooms: 1
Heating
- Baseboard
Cooling
- Central Air
Appliances
- Included: Gas Water Heater
- Laundry: Washer/Dryer Hookup
Features
- Eat-in Kitchen, Formal Dining, Primary Bathroom
- Basement: Full,Unfinished
- Attic: Pull Stairs
Interior area
- Total structure area: 2,370
- Total interior livable area: 2,370 sqft
Property
Parking
- Total spaces: 2
- Parking features: Attached, Driveway
- Garage spaces: 2
- Has uncovered spaces: Yes
Lot
- Size: 2.06 Acres
Details
- Parcel number: 5200106.0040001010.2300000
- Special conditions: None
Construction
Type & style
- Home type: SingleFamily
- Architectural style: Colonial
- Property subtype: Single Family Residence, Residential
- Attached to another structure: Yes
Materials
- Vinyl Siding
Condition
- Year built: 1997
Utilities & green energy
- Sewer: Septic Tank
- Utilities for property: Trash Collection Private
Community & HOA
HOA
- Has HOA: No
Location
- Region: Shawangunk
Financial & listing details
- Price per square foot: $247/sqft
- Tax assessed value: $76,000
- Annual tax amount: $14,748
- Date on market: 4/5/2025
- Cumulative days on market: 508 days
- Listing agreement: Exclusive Right To Sell
Estimated market value
Not available
Estimated sales range
Not available
Not available
Price history
Price history
| Date | Event | Price |
|---|---|---|
| 2/8/2026 | Pending sale | $585,000$247/sqft |
Source: | ||
| 10/8/2025 | Price change | $585,000-1.7%$247/sqft |
Source: | ||
| 6/3/2025 | Price change | $595,000-0.7%$251/sqft |
Source: | ||
| 4/5/2025 | Listed for sale | $599,000$253/sqft |
Source: | ||
| 3/22/2025 | Listing removed | $599,000$253/sqft |
Source: | ||
| 2/12/2025 | Price change | $599,000-2.6%$253/sqft |
Source: | ||
| 1/9/2025 | Listed for sale | $615,000$259/sqft |
Source: | ||
| 12/29/2024 | Listing removed | $615,000$259/sqft |
Source: | ||
| 12/7/2024 | Price change | $615,000-1.6%$259/sqft |
Source: | ||
| 10/5/2024 | Listed for sale | $625,000+140.4%$264/sqft |
Source: | ||
| 3/26/2002 | Sold | $260,000+20.9%$110/sqft |
Source: Public Record Report a problem | ||
| 7/23/1999 | Sold | $215,000-4.4%$91/sqft |
Source: Public Record Report a problem | ||
| 8/20/1998 | Sold | $225,000+400%$95/sqft |
Source: Public Record Report a problem | ||
| 8/13/1996 | Sold | $45,000$19/sqft |
Source: Public Record Report a problem | ||
Public tax history
Public tax history
| Year | Property taxes | Tax assessment |
|---|---|---|
| 2024 | -- | $76,000 |
| 2023 | -- | $76,000 |
| 2022 | -- | $76,000 |
| 2021 | -- | $76,000 |
| 2020 | -- | $76,000 |
| 2019 | -- | $76,000 |
| 2018 | -- | $76,000 |
| 2017 | $11,542 | $76,000 |
| 2016 | -- | $76,000 |
| 2015 | -- | $76,000 |
| 2014 | -- | $76,000 |
| 2013 | -- | $76,000 |
| 2011 | -- | $76,000 |
| 2010 | -- | $76,000 |
| 2009 | -- | $76,000 |
| 2008 | -- | $76,000 |
| 2007 | -- | $76,000 |
| 2006 | -- | $76,000 |
| 2005 | -- | $76,000 |
| 2004 | -- | $76,000 |
| 2003 | -- | $76,000 |
| 2002 | -- | $76,000 |
| 2001 | -- | $76,000 |
| 2000 | -- | $76,000 |
Find assessor info on the county website
BuyAbility℠ payment
Estimated monthly payment
Boost your down payment with 6% savings match
Earn up to a 6% match & get a competitive APY with a *. Zillow has partnered with to help get you home faster.
Learn more*Terms apply. Match provided by Foyer. Account offered by Pacific West Bank, Member FDIC.Climate risks
Neighborhood: 12589
Nearby schools
GreatSchools rating
- 5/10Ostrander Elementary SchoolGrades: K-6Distance: 1 mi
- 5/10John G Borden Middle SchoolGrades: 7-8Distance: 0.9 mi
- 7/10Wallkill Senior High SchoolGrades: 9-12Distance: 1.2 mi
Schools provided by the listing agent
- Elementary: Ostrander Elementary School
- Middle: John G Borden Middle School
- High: Wallkill Senior High School
Source: OneKey® MLS. This data may not be complete. We recommend contacting the local school district to confirm school assignments for this home.
