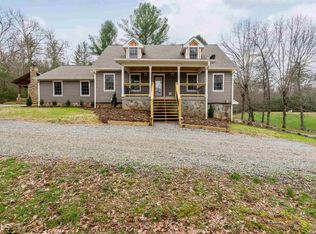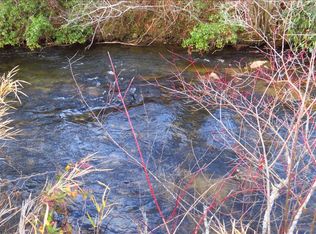Happy Trails Farm with DEEDED creek access directly across the road from the property, encompassing 6.38 stunning acres of woods, pasture & mountain views. Renovated farm house w/ 3BR/2.5BA, huge "rustic" family room with soaring "floor to ceiling" FP, formal living room, open dining/kitchen, master on main, unfinished basement w/ RV garage, new roof, new paint, new HVAC. Over sized party pavilion w/ stone "Wood Burning" fireplace, huge "fenced in" pup run, 40X90 barn, various garden spots & deeded access to a lovely spot where Black Ankle Creek & Noontootla Creeks converge. Fish, tube, kayak, swim...or just sit an enjoy nature's beauty! Situated in the heart of the Aska Adventure Area w/ easy access to Aska Trails, the AT & Toccoa River and just a short drive to downtown Blue Ridge & Blue Ridge Lake. North Ga - where folks come to get away.
This property is off market, which means it's not currently listed for sale or rent on Zillow. This may be different from what's available on other websites or public sources.

