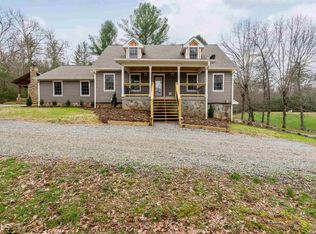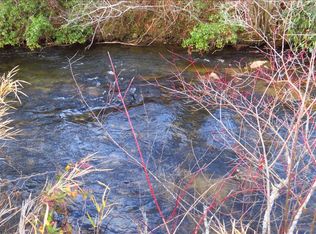Happy Trails Farm, encompassing 6.38 stunning acres of woods, pasture & mountain views. Renovated farm house w/ 3BR/2.5BA, huge family room, formal living, open dining/kitchen, master on main, unfinished basement w/ RV garage, new roof, new HVAC. Oversized party pavilion w/ stone fireplace, huge fenced in pup run, 40X90 barn, various garden spots & deeded access to a lovely spot where Black Ankle & Noontootla Creeks converge. Situated in the heart of the Aska Adventure Area w/ easy access to Aska Trails, the AT & Toccoa River yet only 13 miles to downtown Blue Ridge & Blue Ridge Lake. Want more? Check out adjoining 291 Black Ankle Road w/ a lovely 2BR/2BA cottage & an additional 6.5 acres of fenced pasture. Let's chat about the endless possibilities!
This property is off market, which means it's not currently listed for sale or rent on Zillow. This may be different from what's available on other websites or public sources.

