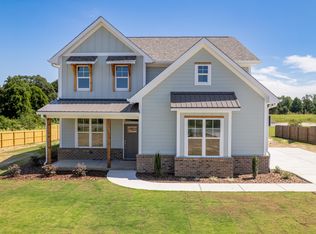Sold for $675,000
$675,000
295 Bibey Road, Carthage, NC 28327
4beds
2,939sqft
Single Family Residence
Built in 2024
0.93 Acres Lot
$647,600 Zestimate®
$230/sqft
$3,039 Estimated rent
Home value
$647,600
$615,000 - $680,000
$3,039/mo
Zestimate® history
Loading...
Owner options
Explore your selling options
What's special
Gorgeous Artisanal designed new construction home on just under 1 acre! Exterior is adorned with brick and decorative wood accents, black vinyl windows and gutters. A large covered front porch and covered back patio offer plenty of room for outdoor entertainment and relaxation. Foyer is flanked by a formal dining room and office. Living room opens up with soaring ceiling and showcases the loft overlook from second level. Kitchen has large island, quartz countertops, subway tile and herringbone tile backsplash, and soft close drawers. There is also a pantry, a laundry room, and a powder room conveniently located. Primary bedroom on the main level with large walk-in closet, en suite bath with double sinks, tiled walk-in shower, private toilet room and linen closet. Upstairs primary bedroom has en suite bathroom and two large closets. Two additional guest bedrooms, a full guest bath with double vanity, and a bonus room complete the second level. No HOA or CCR's but just a short drive from Whispering Pines and Southern Pines. Builder is offering up to 10k as buyer incentive to be used for fencing or a rate buy down!
Zillow last checked: 8 hours ago
Listing updated: March 14, 2024 at 01:38pm
Listed by:
Audrey A Wiggins 910-315-3032,
Better Homes and GardensReal Estate Lifestyle Property Partners/SP
Bought with:
Simmons Becker, 346411
Keller Williams Pinehurst
Source: Hive MLS,MLS#: 100420400 Originating MLS: Mid Carolina Regional MLS
Originating MLS: Mid Carolina Regional MLS
Facts & features
Interior
Bedrooms & bathrooms
- Bedrooms: 4
- Bathrooms: 4
- Full bathrooms: 3
- 1/2 bathrooms: 1
Bedroom 1
- Level: Main
- Dimensions: 16 x 13
Bedroom 2
- Level: Second
- Dimensions: 12 x 13
Bedroom 3
- Level: Second
- Dimensions: 11 x 11
Bedroom 4
- Level: Second
- Dimensions: 12 x 11
Bathroom 1
- Level: Main
Bathroom 2
- Level: Second
Bathroom 3
- Level: Second
Bonus room
- Level: Second
- Dimensions: 12 x 19
Dining room
- Level: Main
- Dimensions: 11 x 13
Kitchen
- Level: Main
- Dimensions: 12 x 14
Laundry
- Level: Main
Living room
- Level: Main
- Dimensions: 16 x 17
Office
- Level: Main
- Dimensions: 11 x 10
Other
- Description: Powder Room
- Level: Main
Other
- Description: Loft
- Level: Second
Heating
- Fireplace(s), Heat Pump, Electric
Cooling
- Central Air
Appliances
- Included: Gas Oven, Refrigerator, Dishwasher
- Laundry: Dryer Hookup, Washer Hookup, Laundry Room
Features
- Master Downstairs, Walk-in Closet(s), Vaulted Ceiling(s), Kitchen Island, Pantry, Walk-in Shower, Walk-In Closet(s)
- Flooring: Tile, Wood
- Attic: Pull Down Stairs
Interior area
- Total structure area: 2,939
- Total interior livable area: 2,939 sqft
Property
Parking
- Total spaces: 2
- Parking features: Garage Faces Side, Attached, Garage Door Opener
- Has attached garage: Yes
Features
- Levels: Two
- Stories: 2
- Patio & porch: Covered, Patio, Porch
- Fencing: None
Lot
- Size: 0.93 Acres
- Dimensions: 120 x 340 x 120 x 343
Details
- Parcel number: 20220293
- Zoning: RA-40
- Special conditions: Standard
Construction
Type & style
- Home type: SingleFamily
- Property subtype: Single Family Residence
Materials
- Composition
- Foundation: Slab
- Roof: Composition,Metal
Condition
- New construction: Yes
- Year built: 2024
Utilities & green energy
- Sewer: Septic Tank
- Water: Public
- Utilities for property: Water Available
Community & neighborhood
Location
- Region: Carthage
- Subdivision: Not In Subdivision
Other
Other facts
- Listing agreement: Exclusive Right To Sell
- Listing terms: Cash,Conventional,FHA,VA Loan
- Road surface type: Paved
Price history
| Date | Event | Price |
|---|---|---|
| 3/14/2024 | Sold | $675,000$230/sqft |
Source: | ||
| 2/15/2024 | Pending sale | $675,000$230/sqft |
Source: | ||
| 1/3/2024 | Listed for sale | $675,000$230/sqft |
Source: | ||
Public tax history
| Year | Property taxes | Tax assessment |
|---|---|---|
| 2024 | $1,185 +498.6% | $454,410 +944.1% |
| 2023 | $198 | $43,520 |
Find assessor info on the county website
Neighborhood: 28327
Nearby schools
GreatSchools rating
- 8/10Sandhills Farm Life Elementary SchoolGrades: K-5Distance: 2.4 mi
- 9/10New Century Middle SchoolGrades: 6-8Distance: 2.4 mi
- 7/10Union Pines High SchoolGrades: 9-12Distance: 2.1 mi
Get pre-qualified for a loan
At Zillow Home Loans, we can pre-qualify you in as little as 5 minutes with no impact to your credit score.An equal housing lender. NMLS #10287.
Sell for more on Zillow
Get a Zillow Showcase℠ listing at no additional cost and you could sell for .
$647,600
2% more+$12,952
With Zillow Showcase(estimated)$660,552
