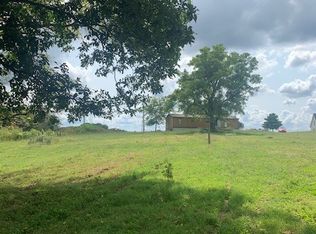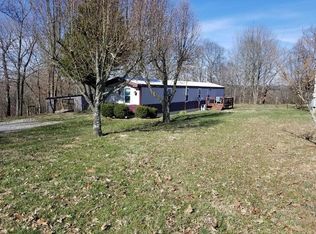Closed
$631,400
295 Ben Armstrong Rd, Castalian Springs, TN 37031
3beds
1,956sqft
Single Family Residence, Residential
Built in 2021
5.01 Acres Lot
$659,600 Zestimate®
$323/sqft
$2,662 Estimated rent
Home value
$659,600
$620,000 - $699,000
$2,662/mo
Zestimate® history
Loading...
Owner options
Explore your selling options
What's special
Welcome to 295 Ben Armstrong Road, where luxury meets tranquility! Custom-built home, set on 5 scenic acres, greets you w/ a charming rocking chair front porch, ideal for enjoying the country setting. Inside, an expansive entertaining space w/vaulted ceilings sets the stage for gatherings. Boasting a chef's kitchen featuring 6-burner Z-line gas range, custom ceiling height cabinets &spacious walk-in pantry. The serene primary suite boasts an indulgent en-suite w/ large soaking tub & double shower head tiled shower. Waterproof flooring throughout (lifetime warranty). Step onto the covered back porch to enjoy sweeping views of the vast backyard & stocked pond! Additional highlights include: tankless water heater, encapsulated crawlspace, & spray foam insulation. Discover the perfect blend of country living and modern luxury at this stunning home.
Zillow last checked: 8 hours ago
Listing updated: May 02, 2024 at 11:43am
Listing Provided by:
Bernie Gallerani 615-438-6658,
Bernie Gallerani Real Estate
Bought with:
Kayla Rude, 338387
Platinum Realty Partners, LLC
Justin Tucker, 327228
Platinum Realty Partners, LLC
Source: RealTracs MLS as distributed by MLS GRID,MLS#: 2633124
Facts & features
Interior
Bedrooms & bathrooms
- Bedrooms: 3
- Bathrooms: 3
- Full bathrooms: 2
- 1/2 bathrooms: 1
- Main level bedrooms: 3
Bedroom 1
- Features: Walk-In Closet(s)
- Level: Walk-In Closet(s)
- Area: 195 Square Feet
- Dimensions: 15x13
Bedroom 2
- Features: Extra Large Closet
- Level: Extra Large Closet
- Area: 144 Square Feet
- Dimensions: 12x12
Bedroom 3
- Features: Extra Large Closet
- Level: Extra Large Closet
- Area: 144 Square Feet
- Dimensions: 12x12
Dining room
- Features: Combination
- Level: Combination
Kitchen
- Features: Pantry
- Level: Pantry
- Area: 216 Square Feet
- Dimensions: 12x18
Living room
- Area: 468 Square Feet
- Dimensions: 26x18
Heating
- Electric
Cooling
- Central Air
Appliances
- Included: Dishwasher, Microwave, Electric Oven, Gas Range
Features
- Ceiling Fan(s), High Ceilings, Pantry, Walk-In Closet(s), Primary Bedroom Main Floor
- Flooring: Wood
- Basement: Crawl Space
- Number of fireplaces: 1
- Fireplace features: Living Room
Interior area
- Total structure area: 1,956
- Total interior livable area: 1,956 sqft
- Finished area above ground: 1,956
Property
Parking
- Total spaces: 2
- Parking features: Garage Faces Side
- Garage spaces: 2
Features
- Levels: One
- Stories: 1
- Patio & porch: Patio, Covered, Porch
- Waterfront features: Pond
Lot
- Size: 5.01 Acres
- Features: Level
Details
- Parcel number: 130 00407 000
- Special conditions: Standard
Construction
Type & style
- Home type: SingleFamily
- Architectural style: Ranch
- Property subtype: Single Family Residence, Residential
Materials
- Masonite, Vinyl Siding
Condition
- New construction: No
- Year built: 2021
Utilities & green energy
- Sewer: Septic Tank
- Water: Public
- Utilities for property: Electricity Available, Water Available
Community & neighborhood
Location
- Region: Castalian Springs
- Subdivision: Jack T Alexander Pro
Price history
| Date | Event | Price |
|---|---|---|
| 5/1/2024 | Sold | $631,400-2.8%$323/sqft |
Source: | ||
| 4/26/2024 | Pending sale | $649,900$332/sqft |
Source: | ||
| 4/9/2024 | Contingent | $649,900$332/sqft |
Source: | ||
| 3/20/2024 | Listed for sale | $649,900$332/sqft |
Source: | ||
| 3/20/2024 | Listing removed | -- |
Source: | ||
Public tax history
| Year | Property taxes | Tax assessment |
|---|---|---|
| 2024 | $1,932 -1.5% | $135,950 +56.2% |
| 2023 | $1,960 -0.4% | $87,050 -75% |
| 2022 | $1,969 +465.2% | $348,200 +465.3% |
Find assessor info on the county website
Neighborhood: 37031
Nearby schools
GreatSchools rating
- 5/10Benny C. Bills Elementary SchoolGrades: PK-5Distance: 9.2 mi
- 4/10Joe Shafer Middle SchoolGrades: 6-8Distance: 8.9 mi
- 5/10Gallatin Senior High SchoolGrades: 9-12Distance: 10.1 mi
Schools provided by the listing agent
- Elementary: Benny C. Bills Elementary School
- Middle: Joe Shafer Middle School
- High: Gallatin Senior High School
Source: RealTracs MLS as distributed by MLS GRID. This data may not be complete. We recommend contacting the local school district to confirm school assignments for this home.
Get a cash offer in 3 minutes
Find out how much your home could sell for in as little as 3 minutes with a no-obligation cash offer.
Estimated market value
$659,600
Get a cash offer in 3 minutes
Find out how much your home could sell for in as little as 3 minutes with a no-obligation cash offer.
Estimated market value
$659,600

