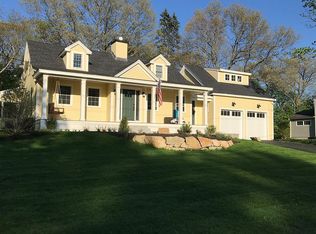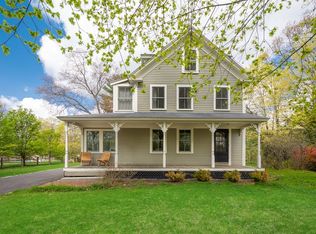Sold for $1,200,000 on 12/16/24
$1,200,000
295 Barretts Mill Rd, Concord, MA 01742
3beds
1,580sqft
Single Family Residence
Built in 1897
1.07 Acres Lot
$1,192,600 Zestimate®
$759/sqft
$4,079 Estimated rent
Home value
$1,192,600
$1.10M - $1.30M
$4,079/mo
Zestimate® history
Loading...
Owner options
Explore your selling options
What's special
Martha Stewart doesn’t live here, but you’ll think she does. Own a piece of history that’s been upgraded for modern day comforts & style. Set in the historic district among properties of greater value, this home has been 90% gutted & rehabbed w/all new walls, Marvin windows, beautiful new HW flrs & recessed lighting throughout. Open flr plan & bright natural light welcome you to each rm. Gas FP’ed LR has lg windows & lovely accents, including built-in shelving w/lighting. DR, also boasting built-in features, has a charming window seat for outside views. Kitchen has SS appliances & offers a wonderful view of the x-lg backyard patio & gardens. Home office & full BA complete this flr. Upstairs find a primary cathedral-ceiling BR w/gas FP & private BA, along w/2 add’l BR’s. Backed up to McGrath Conservation land & Spencer Brook stream which leads to Assabet River w/nature walks, kayaking & canoeing at your fingertips! Beautiful sidewalk stroll to Concord center shopping, restaurants & more
Zillow last checked: 8 hours ago
Listing updated: December 18, 2024 at 06:29am
Listed by:
The Laura Baliestiero Team 508-864-6011,
Coldwell Banker Realty - Concord 978-369-1000
Bought with:
Iliyan Padinkov
Coldwell Banker Realty - Boston
Source: MLS PIN,MLS#: 73297331
Facts & features
Interior
Bedrooms & bathrooms
- Bedrooms: 3
- Bathrooms: 2
- Full bathrooms: 2
- Main level bathrooms: 1
Primary bedroom
- Features: Bathroom - Full, Cathedral Ceiling(s), Ceiling Fan(s), Closet, Flooring - Hardwood, Recessed Lighting
- Level: Second
- Area: 210
- Dimensions: 14 x 15
Bedroom 2
- Features: Closet, Closet/Cabinets - Custom Built, Flooring - Hardwood, Attic Access, Recessed Lighting
- Level: Second
- Area: 195
- Dimensions: 15 x 13
Bedroom 3
- Features: Closet, Flooring - Hardwood, Recessed Lighting
- Level: Second
- Area: 88
- Dimensions: 11 x 8
Primary bathroom
- Features: Yes
Bathroom 1
- Features: Bathroom - Full, Bathroom - With Tub & Shower, Flooring - Stone/Ceramic Tile, Lighting - Overhead, Pedestal Sink
- Level: Main,First
- Area: 56
- Dimensions: 8 x 7
Bathroom 2
- Features: Bathroom - Full, Bathroom - Tiled With Shower Stall, Flooring - Stone/Ceramic Tile, Lighting - Sconce, Beadboard, Pedestal Sink
- Level: Second
- Area: 49
- Dimensions: 7 x 7
Dining room
- Features: Closet/Cabinets - Custom Built, Flooring - Hardwood, Open Floorplan, Recessed Lighting, Window Seat
- Level: First
- Area: 252
- Dimensions: 18 x 14
Kitchen
- Features: Flooring - Stone/Ceramic Tile, Window(s) - Bay/Bow/Box, Dining Area, Exterior Access, Stainless Steel Appliances, Lighting - Overhead
- Level: First
- Area: 299
- Dimensions: 13 x 23
Living room
- Features: Closet/Cabinets - Custom Built, Flooring - Hardwood, Open Floorplan, Recessed Lighting, Lighting - Overhead
- Level: First
- Area: 224
- Dimensions: 16 x 14
Office
- Features: Closet, Closet/Cabinets - Custom Built, Flooring - Hardwood, Lighting - Overhead
- Level: First
- Area: 110
- Dimensions: 10 x 11
Heating
- Baseboard, Oil
Cooling
- None
Appliances
- Laundry: In Basement, Washer Hookup
Features
- Closet, Closet/Cabinets - Custom Built, Lighting - Overhead, Office
- Flooring: Tile, Hardwood, Flooring - Hardwood
- Basement: Full,Sump Pump,Unfinished
- Number of fireplaces: 2
- Fireplace features: Living Room, Master Bedroom
Interior area
- Total structure area: 1,580
- Total interior livable area: 1,580 sqft
Property
Parking
- Total spaces: 3
- Parking features: Off Street
Features
- Patio & porch: Patio
- Exterior features: Patio, Barn/Stable
Lot
- Size: 1.07 Acres
- Features: Cleared, Level
Details
- Additional structures: Barn/Stable
- Parcel number: 452441
- Zoning: A
Construction
Type & style
- Home type: SingleFamily
- Architectural style: Colonial
- Property subtype: Single Family Residence
Materials
- Frame
- Foundation: Brick/Mortar
- Roof: Shingle
Condition
- Year built: 1897
Utilities & green energy
- Electric: Circuit Breakers
- Sewer: Private Sewer
- Water: Public
- Utilities for property: for Electric Range, Washer Hookup
Community & neighborhood
Security
- Security features: Security System
Community
- Community features: Shopping, Walk/Jog Trails, Golf, Medical Facility, Conservation Area, Highway Access, House of Worship, Private School, Public School
Location
- Region: Concord
Price history
| Date | Event | Price |
|---|---|---|
| 12/16/2024 | Sold | $1,200,000-4%$759/sqft |
Source: MLS PIN #73297331 Report a problem | ||
| 10/24/2024 | Contingent | $1,250,000$791/sqft |
Source: MLS PIN #73297331 Report a problem | ||
| 10/2/2024 | Listed for sale | $1,250,000+56.3%$791/sqft |
Source: MLS PIN #73297331 Report a problem | ||
| 7/31/2018 | Sold | $800,000+0.1%$506/sqft |
Source: Public Record Report a problem | ||
| 6/11/2018 | Pending sale | $799,000$506/sqft |
Source: Barrett Sotheby's International Realty #72340087 Report a problem | ||
Public tax history
| Year | Property taxes | Tax assessment |
|---|---|---|
| 2025 | $14,266 +2.7% | $1,075,900 +1.7% |
| 2024 | $13,890 +16% | $1,057,900 +14.6% |
| 2023 | $11,969 -4.8% | $923,500 +8.4% |
Find assessor info on the county website
Neighborhood: 01742
Nearby schools
GreatSchools rating
- 8/10Alcott Elementary SchoolGrades: PK-5Distance: 1.4 mi
- 8/10Concord Middle SchoolGrades: 6-8Distance: 4 mi
- 10/10Concord Carlisle High SchoolGrades: 9-12Distance: 1.7 mi
Get a cash offer in 3 minutes
Find out how much your home could sell for in as little as 3 minutes with a no-obligation cash offer.
Estimated market value
$1,192,600
Get a cash offer in 3 minutes
Find out how much your home could sell for in as little as 3 minutes with a no-obligation cash offer.
Estimated market value
$1,192,600

