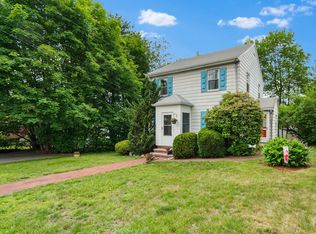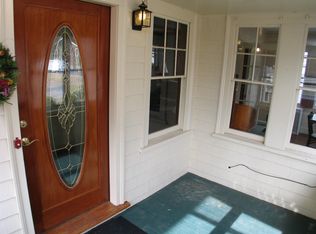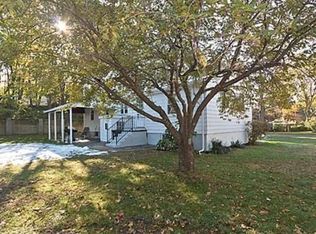Welcome to this turnkey Mid-Century Modern Tudor Colonial. With countless improvements all you have to do is move into this sun-splashed home! The main floor features a modern kitchen and a newer 3/4 bath. The inviting living room with wood burning fireplace opens to a spacious dining room and adjoining large family room-also perfect for a home office or playroom. This leads out to a new Trex deck overlooking a private fenced-in yard with meticulously maintained grounds and a newly installed smart irrigation system which makes property maintenance a breeze! On the second floor there are 3 spacious bedrooms with a second updated full bathroom. Bonus Features include all new exterior doors, new boiler and Nest thermostat, several updated appliances, newly painted basement and insulated attic with added flooring for abundant storage throughout . Convenient location-walk to Dallin Elementary, Bus (T) and easy access to Rte 2 and shopping.
This property is off market, which means it's not currently listed for sale or rent on Zillow. This may be different from what's available on other websites or public sources.


